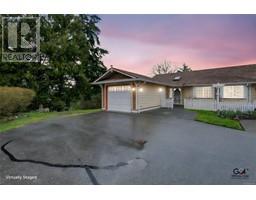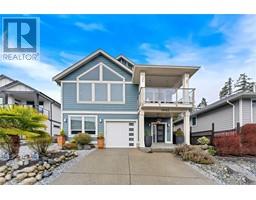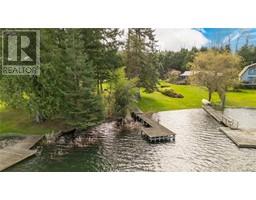3178 Sunset Dr Chemainus, Chemainus, British Columbia, CA
Address: 3178 Sunset Dr, Chemainus, British Columbia
Summary Report Property
- MKT ID993088
- Building TypeHouse
- Property TypeSingle Family
- StatusBuy
- Added1 weeks ago
- Bedrooms3
- Bathrooms3
- Area1768 sq. ft.
- DirectionNo Data
- Added On09 Apr 2025
Property Overview
Welcome home to this beautifully renovated split level residence in Channel View Estates, an established family-oriented community within walking distance to everything Chemainus has to offer. This home has been extensively upgraded in the last few years -- new siding, trim, windows, roof, gutters/eaves, exterior doors, garage doors, flooring, kitchen, bathrooms, lighting, appliances, ductwork, electric furnace, heat pump and 200 amp electrical panel. The great room boasts a vaulted ceiling and features a custom staircase and beam crafted from locally sourced fir. The main level also includes a spacious family room w/deck access + powder room. Primary bedroom w/ensuite, two secondary bedrooms + main bath are all located on the 2nd level. Potential to expand living space in the lower level w/bathroom rough-in. This 0.23 acre property offers a fenced rear yard backing onto Sunset Drive Park + two new sheds. Oversized garage w/ 220V outlet + separate gravel driveway for your RV and boat. (id:51532)
Tags
| Property Summary |
|---|
| Building |
|---|
| Land |
|---|
| Level | Rooms | Dimensions |
|---|---|---|
| Second level | Bedroom | 13'0 x 10'0 |
| Bedroom | 10'0 x 9'5 | |
| Bathroom | 4-Piece | |
| Ensuite | 3-Piece | |
| Primary Bedroom | 15'4 x 12'0 | |
| Lower level | Storage | 18'9 x 12'4 |
| Laundry room | 14'3 x 12'4 | |
| Main level | Porch | 13'0 x 9'0 |
| Bathroom | 2-Piece | |
| Mud room | 8'0 x 4'10 | |
| Family room | 19'0 x 13'1 | |
| Entrance | 10'10 x 6'1 | |
| Kitchen | 12'9 x 10'10 | |
| Dining room | 10'2 x 9'10 | |
| Living room | 13'4 x 17'7 | |
| Auxiliary Building | Other | 9'8 x 9'1 |
| Other | 9'8 x 7'5 |
| Features | |||||
|---|---|---|---|---|---|
| Level lot | Southern exposure | Wooded area | |||
| Other | Central air conditioning | ||||














































