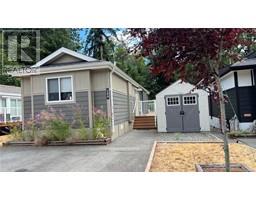3350 Creegan Dr Chemainus, Chemainus, British Columbia, CA
Address: 3350 Creegan Dr, Chemainus, British Columbia
Summary Report Property
- MKT ID981581
- Building TypeHouse
- Property TypeSingle Family
- StatusBuy
- Added2 weeks ago
- Bedrooms3
- Bathrooms2
- Area1437 sq. ft.
- DirectionNo Data
- Added On03 Dec 2024
Property Overview
OPEN HOUSE SAT Dec 7, 12:00-2:00. Welcome to 3350 Creegan Dr, a meticulously maintained rancher that feels like a brand-new home. Nestled in the picturesque coastal community of Chemainus on Vancouver Island, this property offers a perfect blend of comfort and convenience. With 1437 sq ft of living space, this home boasts 3 bedrooms and 2 bathrooms, providing ample room for families or those seeking extra space for guests. Built in 2012, the home features an electric forced air furnace and a newer water heater, ensuring energy efficiency and year-round comfort. Cozy up by the natural gas fireplace in the living room, perfect for cool evenings. Half of the crawl space is full height, offering additional storage or potential for a small workshop. The beautiful, low-maintenance yard backs onto serene forest trails, making it ideal for nature enthusiasts. The double attached garage with direct entry adds convenience and security to your daily routine. Chemainus, a charming coastal town, is known for its vibrant arts scene, stunning murals, and friendly atmosphere. Enjoy easy access to local amenities, parks, and the waterfront. This home is a true gem, offering a modern living experience in a tranquil, forested setting. Don’t miss your chance to own this beautiful property in one of Vancouver Island’s most desirable communities. (id:51532)
Tags
| Property Summary |
|---|
| Building |
|---|
| Land |
|---|
| Level | Rooms | Dimensions |
|---|---|---|
| Main level | Entrance | 7'1 x 10'0 |
| Primary Bedroom | 13'5 x 13'5 | |
| Living room | 13'10 x 18'3 | |
| Kitchen | 11'1 x 13'8 | |
| Ensuite | 3-Piece | |
| Dining room | 13'8 x 12'7 | |
| Bedroom | 10'0 x 9'7 | |
| Bedroom | 12'1 x 13'5 | |
| Bathroom | 4-Piece |
| Features | |||||
|---|---|---|---|---|---|
| Other | Garage | None | |||







































































