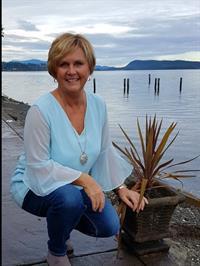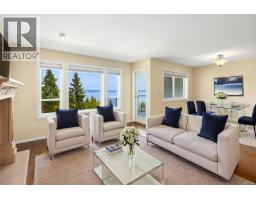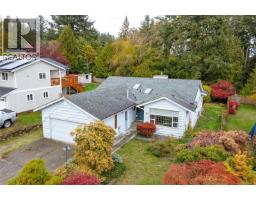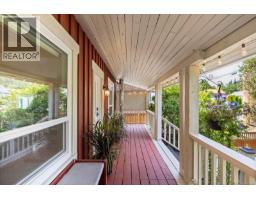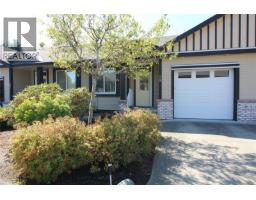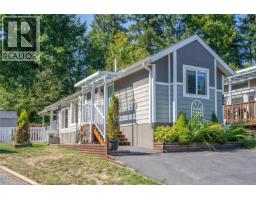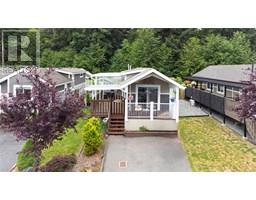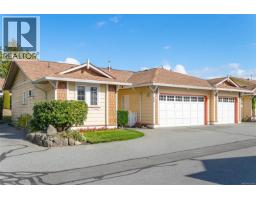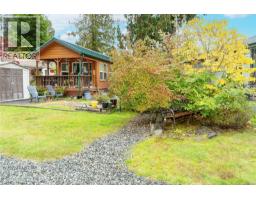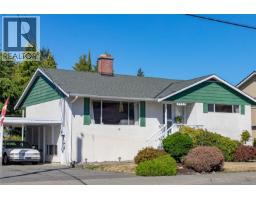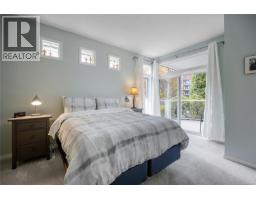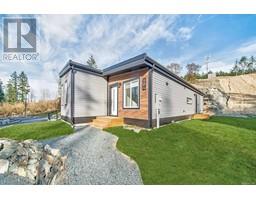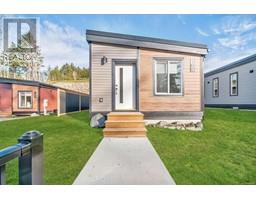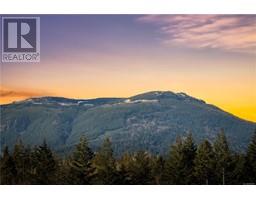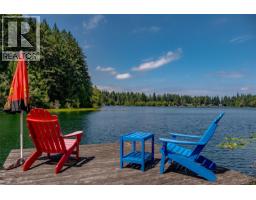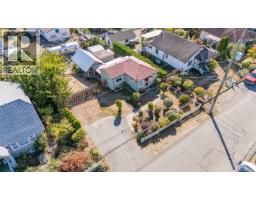9611 Askew Creek Dr Artisan Gardens, Chemainus, British Columbia, CA
Address: 9611 Askew Creek Dr, Chemainus, British Columbia
Summary Report Property
- MKT ID1011134
- Building TypeHouse
- Property TypeSingle Family
- StatusBuy
- Added7 weeks ago
- Bedrooms3
- Bathrooms3
- Area1639 sq. ft.
- DirectionNo Data
- Added On25 Sep 2025
Property Overview
Exquisite 3 bedroom , 3 bath home in historic Chemainus with distant ocean views. The primary suite boasts a private balcony, spa-inspired- 4 pce ensuite, and a huge walk in closet. Two additional spacious bedrooms complete the upper level. Featuring wood floors, tiled bathrooms, and a floor to ceiling stone fireplace in the living room, this home blends warmth and elegance. The modern kitchen offers newer stainless steel appliances, a large sit in island , and direct access to a covered deck overlooking the serene backyard. A detached studio with in floor heating, and ready to be plumbed, adds endless possibilities. Oversized single garage plus extra driveway parking. Walking distance to town and all amenities in a highly sought after neighborhood. This home has lots of extras and great value! (id:51532)
Tags
| Property Summary |
|---|
| Building |
|---|
| Land |
|---|
| Level | Rooms | Dimensions |
|---|---|---|
| Second level | Balcony | 7'8 x 4'10 |
| Porch | 15'0 x 4'8 | |
| Patio | 19'7 x 11'8 | |
| Bathroom | 4-Piece | |
| Ensuite | 4-Piece | |
| Primary Bedroom | 14'8 x 13'2 | |
| Bedroom | 13'1 x 10'5 | |
| Bedroom | 13'8 x 10'10 | |
| Main level | Entrance | 8'1 x 6'5 |
| Bathroom | 2-Piece | |
| Laundry room | 11'8 x 7'0 | |
| Kitchen | 13'0 x 10'10 | |
| Dining room | 10'5 x 9'4 | |
| Living room | 15'1 x 13'6 | |
| Auxiliary Building | Other | 15'7 x 5'4 |
| Features | |||||
|---|---|---|---|---|---|
| Central location | Curb & gutter | Level lot | |||
| Other | Rectangular | None | |||



















































































