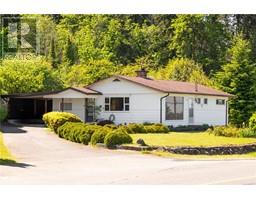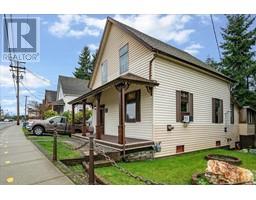9847 Fir St Chemainus, Chemainus, British Columbia, CA
Address: 9847 Fir St, Chemainus, British Columbia
Summary Report Property
- MKT ID966794
- Building TypeHouse
- Property TypeSingle Family
- StatusBuy
- Added1 weeks ago
- Bedrooms4
- Bathrooms2
- Area1900 sq. ft.
- DirectionNo Data
- Added On16 Jun 2024
Property Overview
Prime Location! Discover this beautifully updated and fully move-in ready character home nestled on a quiet street in the heart of Chemainus. Enjoy the convenience of walking to shops, restaurants, boutiques, murals, the hospital, and the beach. With both elementary and secondary schools just minutes away, this location is perfect for a family looking for a wonderful place to live. This charming home welcomes you with a fully enclosed porch, perfect for lounging or accommodating guests. The main floor features original Douglas fir flooring, recently refinished to its former glory. The cozy living room, complete with a wood fireplace leads into an updated kitchen and dining area with new flooring. Three generously sized bedrooms and a full bathroom with a newly reglazed clawfoot tub complete this level. The primary bedroom boasts French doors that open onto a private deck, an ideal spot for enjoying your morning coffee. The lower level offers a second kitchenette, along with two additional bedrooms and a sitting area/living room. This space is perfect for an in-law suite or potentially a mortgage helper. The large, flat, private, fenced yard is ideal for kids and pets, with access to a back lane. Experience life in the kind of community where neighbours know one another and enjoy Chemainus and all it has to offer! (id:51532)
Tags
| Property Summary |
|---|
| Building |
|---|
| Land |
|---|
| Level | Rooms | Dimensions |
|---|---|---|
| Lower level | Bathroom | 3-Piece |
| Storage | 6'2 x 5'6 | |
| Bedroom | 9'11 x 11'7 | |
| Bedroom | 9'1 x 14'7 | |
| Living room | 14'3 x 6'9 | |
| Kitchen | 6'3 x 11'8 | |
| Dining room | 13'0 x 8'6 | |
| Main level | Bathroom | 3-Piece |
| Den | 11'2 x 10'0 | |
| Bedroom | 11'2 x 10'11 | |
| Primary Bedroom | 9'2 x 11'6 | |
| Dining room | 10'8 x 8'0 | |
| Kitchen | 12'4 x 10'2 | |
| Living room | 13'7 x 15'6 | |
| Entrance | 11'6 x 6'5 |
| Features | |||||
|---|---|---|---|---|---|
| Level lot | Private setting | Other | |||
| Rectangular | None | ||||






































































