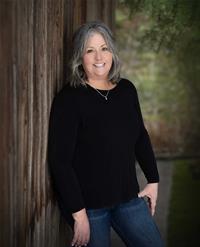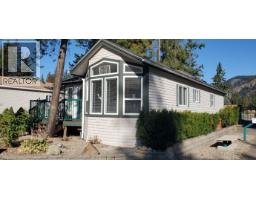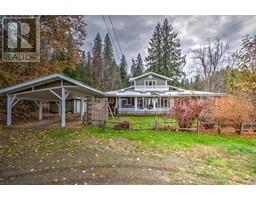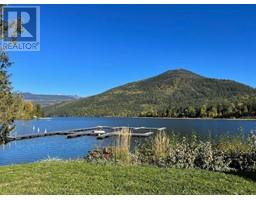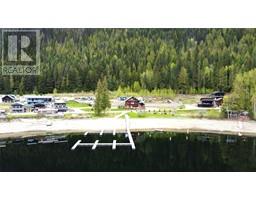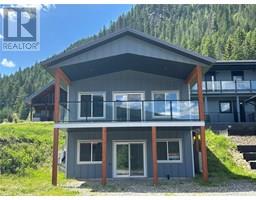43 Puckett Road Cherryville, Cherryville, British Columbia, CA
Address: 43 Puckett Road, Cherryville, British Columbia
Summary Report Property
- MKT ID10322971
- Building TypeHouse
- Property TypeSingle Family
- StatusBuy
- Added6 weeks ago
- Bedrooms3
- Bathrooms2
- Area1748 sq. ft.
- DirectionNo Data
- Added On06 Jan 2025
Property Overview
Closer to town than you imagine! Discover a home, studio, garage, and pole barn all in one property. Seize the opportunity to make this stunning timber frame home yours. This multi-level home features 3 bedrooms, 2 bathrooms, a loft den, and a sunken living and dining room that leads to a spacious private deck. Bring your family to live in this serene rural setting. Additionally, benefit from two well-designed shops, one for her and one for him, providing a significant financial advantage. With in-floor heating, the studio can be converted into extra living space to help with the mortgage, run a home business, or indulge in hobbies. Both buildings are insulated, with the one for her already having roughed-in plumbing. Situated on 9.75 acres with a natural pond and a year-round creek, relish the peaceful rural farm environment and potential income opportunities without the hustle and bustle of daily commuting. Don't miss out on the chance to achieve self-sustainability, raise a family, and embrace a tranquil rural lifestyle. Call now to schedule a private viewing! (id:51532)
Tags
| Property Summary |
|---|
| Building |
|---|
| Level | Rooms | Dimensions |
|---|---|---|
| Second level | Loft | 14'6'' x 11'6'' |
| Third level | Bedroom | 12'6'' x 14'0'' |
| Full bathroom | 10'0'' x 6'8'' | |
| Foyer | 5'6'' x 12'0'' | |
| Bedroom | 12'6'' x 14'0'' | |
| Main level | Full bathroom | 7'0'' x 11'6'' |
| Living room | 20'0'' x 14'2'' | |
| Kitchen | 10'0'' x 19'6'' | |
| Dining room | 10'0'' x 5'0'' | |
| Foyer | 5'0'' x 13'0'' | |
| Primary Bedroom | 14'6'' x 12'6'' |
| Features | |||||
|---|---|---|---|---|---|
| Level lot | Private setting | Treed | |||
| Two Balconies | See Remarks | Detached Garage(4) | |||
| Heated Garage | Heat Pump | ||||













































