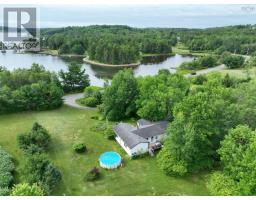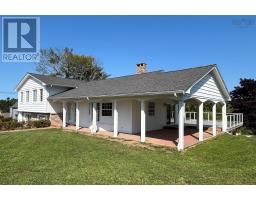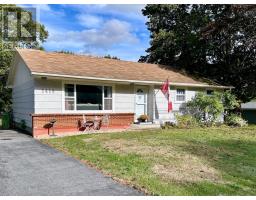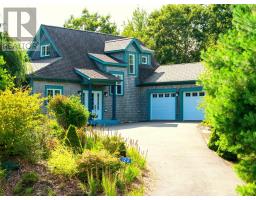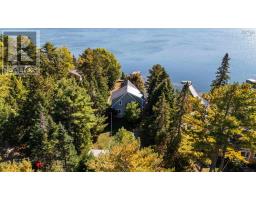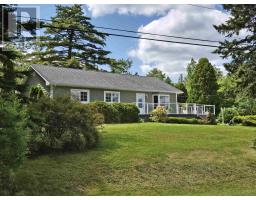371 Lacey Mines Road, Chester Basin, Nova Scotia, CA
Address: 371 Lacey Mines Road, Chester Basin, Nova Scotia
Summary Report Property
- MKT ID202512582
- Building TypeHouse
- Property TypeSingle Family
- StatusBuy
- Added6 days ago
- Bedrooms3
- Bathrooms2
- Area2457 sq. ft.
- DirectionNo Data
- Added On10 Oct 2025
Property Overview
COUNTRY SERENITY, ACREAGE, RIVERFRONT. Located on almost 22 acres of field, forest, trails, with 800' of direct frontage on the Gold River. This location in Chester Basin near the main route between the South Shore and the Valley, is ideal for those wanting a home with lots of privacy close to conveniences or a home and business. The original log home has had two additions over the years, features a chef's delight kitchen, hardwood floors, living room with vaulted ceiling and efficient wood stove insert, sun room and main floor primary suite. The current owners have run a hobby campground for the last number of years. The property offers 15 campsites, an event venue that is wired and could be used for concerts or weddings, playground area, canteen bunky for camping or a studio, spacious workshop, outdoor shower and bathrooms a great location only limited by ones imagination. (id:51532)
Tags
| Property Summary |
|---|
| Building |
|---|
| Level | Rooms | Dimensions |
|---|---|---|
| Second level | Bedroom | 8.4 x 10 |
| Bedroom | 10. x 11 | |
| Basement | Den | 10.6 x 16.7+Jog |
| Storage | 5. x 7.3 | |
| Other | 6.4 x 11.-Cold Room | |
| Storage | 8.7 x 19. + 6.6 x 8 | |
| Utility room | 5.8 x 11.6 | |
| Main level | Living room | 10.9 x 17.2 +6.6 x 11 |
| Dining room | 11.9 x 13 | |
| Kitchen | 13. x 23. + 5.6 x 12 | |
| Family room | 13.6 x 17.6 | |
| Mud room | 7. x 7.6 | |
| Foyer | 5. x 17 | |
| Primary Bedroom | 12.4 x 13.4 | |
| Ensuite (# pieces 2-6) | 4. x 7. + 6.6 x 11.-3pc | |
| Laundry room | 7.4 x 11 | |
| Bath (# pieces 1-6) | 7.5x7.7+3.9x3.9-4pc |
| Features | |||||
|---|---|---|---|---|---|
| Treed | Level | Gazebo | |||
| Gravel | Parking Space(s) | Cooktop - Propane | |||
| Oven | Dishwasher | Dryer | |||
| Washer | Central air conditioning | Heat Pump | |||




















































