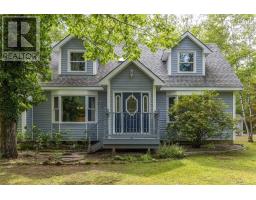457 Middle River Road, Chester Basin, Nova Scotia, CA
Address: 457 Middle River Road, Chester Basin, Nova Scotia
Summary Report Property
- MKT ID202511734
- Building TypeHouse
- Property TypeSingle Family
- StatusBuy
- Added4 days ago
- Bedrooms3
- Bathrooms2
- Area1640 sq. ft.
- DirectionNo Data
- Added On26 May 2025
Property Overview
This charming home has been lovingly owned by the same family since it was built in 1981 and is ready for new owners. The curb appeal of this property will instantly make you feel at home and excited to make it your own. The main level of this home blends seamlessly together and features an open kitchen with a beautiful dining room with access to the back deck, perfect for family BBQs. The bright and airy living room features 2 large windows, the comfort of a pellet stove, and also leads to the back deck. The entry of the home has a large mudroom/laundry room and a half bathroom. Upstairs, you'll love the spacious primary bedroom that boasts its own balcony overlooking the beautiful backyard and lots of closet space for clothing and other storage. 2 other cozy bedrooms are upstairs, as well as a bathroom. The walkout basement is a blank canvas and could be a great workshop, gym area, office, and/or living area. The yard is perfect for gardening and games and the 16x20 shed is the perfect storage space for your tools and toys. This home offers the quiet lifestyle you've been dreaming of. Don't miss out on this opportunity. (id:51532)
Tags
| Property Summary |
|---|
| Building |
|---|
| Level | Rooms | Dimensions |
|---|---|---|
| Main level | Kitchen | 11.6 x 11.3 |
| Dining room | 11.6 x 11.3 | |
| Living room | 23.2 x 13.7 | |
| Laundry room | 11.3 x 7.10 | |
| Primary Bedroom | 16.6 x 13.7 | |
| Bedroom | 12 x 12.3 | |
| Bedroom | 11.5 x 7.7 | |
| Recreational, Games room | 22.6 x 17.5 | |
| Utility room | 10.11 x 10.2 | |
| Workshop | 23.1 x 10.5 |
| Features | |||||
|---|---|---|---|---|---|
| Balcony | Level | Gravel | |||
| Cooktop | Oven | Dryer | |||
| Washer | Freezer - Stand Up | Refrigerator | |||
| Walk out | |||||




























































