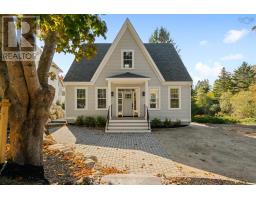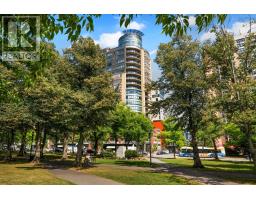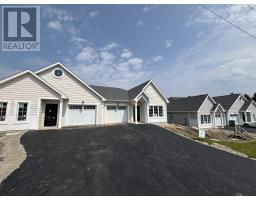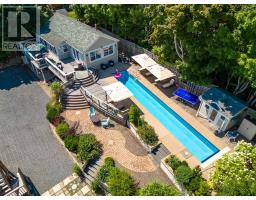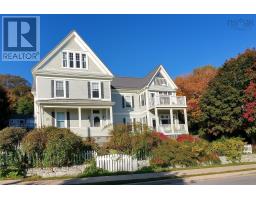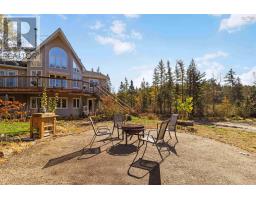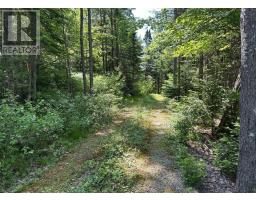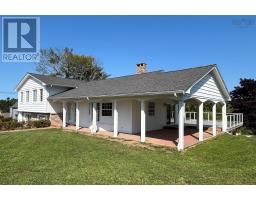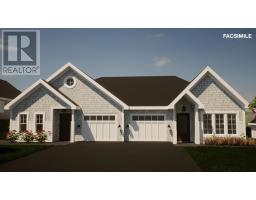67 Water Street, Chester, Nova Scotia, CA
Address: 67 Water Street, Chester, Nova Scotia
Summary Report Property
- MKT ID202513487
- Building TypeHouse
- Property TypeSingle Family
- StatusBuy
- Added22 weeks ago
- Bedrooms3
- Bathrooms4
- Area4718 sq. ft.
- DirectionNo Data
- Added On05 Jun 2025
Property Overview
67 Water Street's classic gable facade sits elegantly on the front harbour in the idyllic seaside village of Chester, Nova Scotia. Surrounded by beautiful gardens and a view to the boats at the docks and nearby moorings, life here moves to the rhythm of the tide. With easy access to your boat on the sturdy private wharf, one can embrace Chester's deep nautical heritage, where sailing isn't just a pastimeit's a legacy. Chester also offers a vibrant arts scene, seaside golf, fine dining, walking trails and other opportunities for active living. After a full day; the stylish yet practical residence provides a welcoming mix of spacious indoor and outdoor spaces in which to graciously host friends and family. Whether used as a seasonal escape or for year-round living, you'll appreciate the property's blend of timeless charm and modern comfort. Come, fully indulge in the "Chester Experience" - life lived beautifully, moment by moment. (id:51532)
Tags
| Property Summary |
|---|
| Building |
|---|
| Level | Rooms | Dimensions |
|---|---|---|
| Second level | Primary Bedroom | 24.5 x 15.2 |
| Ensuite (# pieces 2-6) | 10.9x6.+15x6.10-4pc | |
| Bedroom | 15.2 x 15.3 | |
| Ensuite (# pieces 2-6) | 7.3 x 5.2-3pc | |
| Bedroom | 15.3 x 14.11 | |
| Ensuite (# pieces 2-6) | 7.5 x 5.2-3pc | |
| Other | 19.1 x 12 | |
| Main level | Foyer | 15x6.3+8.2x6.8 |
| Living room | 26.10 x 15.9 | |
| Kitchen | 21. x 10 | |
| Den | 15.5 x 10 | |
| Family room | 25. x 16.4 | |
| Dining room | 18.4 x 14.3 | |
| Laundry / Bath | 9.11 x 8.1 | |
| Mud room | 17.7 x 8 | |
| Bath (# pieces 1-6) | 7.7 x 5.8-2pc |
| Features | |||||
|---|---|---|---|---|---|
| Sloping | Level | Garage | |||
| Attached Garage | Interlocked | Parking Space(s) | |||
| Cooktop | Oven | Dishwasher | |||
| Dryer | Washer | Microwave | |||
| Refrigerator | Wine Fridge | Water purifier | |||
| Water softener | Gas stove(s) | Walk out | |||
| Heat Pump | |||||











































