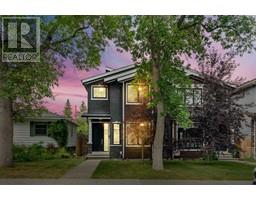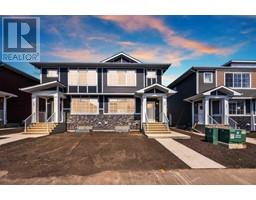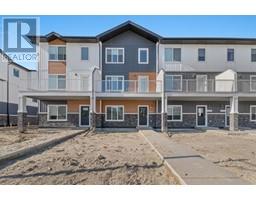108 Sandpiper Landing Kinniburgh, Chestermere, Alberta, CA
Address: 108 Sandpiper Landing, Chestermere, Alberta
Summary Report Property
- MKT IDA2145204
- Building TypeHouse
- Property TypeSingle Family
- StatusBuy
- Added18 weeks ago
- Bedrooms6
- Bathrooms5
- Area2648 sq. ft.
- DirectionNo Data
- Added On12 Jul 2024
Property Overview
OVER 3,600 SQFT LIVEABLE SPACE, 6 BEDS, 5 BATHS, 3 CAR ATTACHED GARAGE, SPICE KITCHEN, DECK AND BACK YARD -ILLEGAL SUITE SEPARATE ENTRANCE - Step into your elegantly designed home will all modern finishing and 9FT ceilings on all levels - This home has a 3 car attached garage that leads to a FULL BATHROOM and OFFICE and formal living space. Adjoining is your Kitchen and SPICE KITCHEN with all STAINLESS STEEL APPLIANCES to keep your home in pristine condition. The kitchen is elegantly designed with contemporary white cabinetry, built in appliances and a large island. the family room has large windows that bring in a lot of natural light and a STONE FACED FIREPLACE warms the space. The formal dining room leads to your DECK and BACK YARD. The upper level is complete with 4 BEDS and 3 BATHS. The primary bedroom has a 5PC ensuite with a SOAK TUB, DOUBLE VANITY and Walk in CLOSET. 1 other bedroom has a 3PC ensuite with Walk in Closet, a LAUNDRY room and family room complete this level. The ILLEGAL BASEMENT SUITE WITH SIDE ENTRANCE has 2 beds, 1 bath, all stainless steel appliances and SEPARATE LAUNDRY. This home is in a solid location with shops, schools, the lake close by and features A/C for your comfort. (id:51532)
Tags
| Property Summary |
|---|
| Building |
|---|
| Land |
|---|
| Level | Rooms | Dimensions |
|---|---|---|
| Second level | Bedroom | 13.67 Ft x 12.08 Ft |
| 3pc Bathroom | 8.17 Ft x 4.83 Ft | |
| Bedroom | 11.83 Ft x 10.83 Ft | |
| Laundry room | 6.75 Ft x 8.42 Ft | |
| Family room | 13.33 Ft x 13.33 Ft | |
| 3pc Bathroom | 9.08 Ft x 5.25 Ft | |
| Bedroom | 11.42 Ft x 10.92 Ft | |
| Primary Bedroom | 14.67 Ft x 13.25 Ft | |
| 5pc Bathroom | 16.83 Ft x 10.92 Ft | |
| Basement | Bedroom | 13.08 Ft x 10.67 Ft |
| Furnace | 13.25 Ft x 12.25 Ft | |
| Kitchen | 16.92 Ft x 12.17 Ft | |
| 4pc Bathroom | 5.00 Ft x 10.58 Ft | |
| Recreational, Games room | 13.83 Ft x 23.33 Ft | |
| Bedroom | 11.83 Ft x 9.83 Ft | |
| Main level | 4pc Bathroom | 4.83 Ft x 8.00 Ft |
| Office | 10.50 Ft x 10.17 Ft | |
| Living room | 13.58 Ft x 13.92 Ft | |
| Other | 6.67 Ft x 10.17 Ft | |
| Kitchen | 14.42 Ft x 10.50 Ft | |
| Family room | 14.50 Ft x 14.00 Ft | |
| Dining room | 7.00 Ft x 10.92 Ft |
| Features | |||||
|---|---|---|---|---|---|
| Level | Attached Garage(3) | Washer | |||
| Refrigerator | Cooktop - Gas | Range - Gas | |||
| Range - Electric | Dishwasher | Dryer | |||
| Microwave | Oven - Built-In | Hood Fan | |||
| Separate entrance | Suite | Central air conditioning | |||
















































































