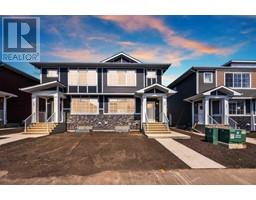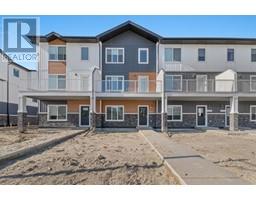116 Aspenmere Drive Westmere, Chestermere, Alberta, CA
Address: 116 Aspenmere Drive, Chestermere, Alberta
Summary Report Property
- MKT IDA2147866
- Building TypeHouse
- Property TypeSingle Family
- StatusBuy
- Added18 weeks ago
- Bedrooms3
- Bathrooms3
- Area2484 sq. ft.
- DirectionNo Data
- Added On17 Jul 2024
Property Overview
Welcome to this well maintained, single family home in the lake community of Chestermere. This home is a 10 out of 10. Upon arrival the first thing you will notice is a three car garage which is a bonus for those with an extra toy to store or for just having additional storage or work space. The house features three bedrooms, 2 ½ baths, a living and bonus room with nearly 2500 sqft of living space on the above grade levels. The kitchen has European Beech cabinetry, quartz counter tops, stainless steel appliances, with a closet style corner pantry and a microwave hood fan. At the center of the kitchen is a large island providing for plenty of work space and casual seating. The flooring uses tile in the kitchen while the adjacent living area has hardwood. On the main floor there is also an office and two piece powder room. Through the patio doors leading to your south facing backyard you will appreciate not only the peaceful setting and sunshine but also the no maintenance composite material two level deck. The perfect setting for morning coffee and later day entertaining. The upper level features a large bonus room with a vaulted ceiling. The spacious primary bedroom has a 5 piece ensuite and walk-in closet. The laundry room with space for folding and hanging your clothes is also on this upper level. The basement is unfinished but does have roughed in plumbing for future development. From this location you will be minutes from the lake, shopping, schools, parks and more. Come have a look and you will agree this house says “welcome home”. (id:51532)
Tags
| Property Summary |
|---|
| Building |
|---|
| Land |
|---|
| Level | Rooms | Dimensions |
|---|---|---|
| Second level | Primary Bedroom | 15.17 Ft x 15.67 Ft |
| Bedroom | 12.42 Ft x 9.83 Ft | |
| Bedroom | 12.42 Ft x 10.83 Ft | |
| Bonus Room | 18.00 Ft x 14.67 Ft | |
| Other | 8.17 Ft x 6.92 Ft | |
| 5pc Bathroom | 11.42 Ft x 9.08 Ft | |
| 4pc Bathroom | 9.92 Ft x 4.92 Ft | |
| Laundry room | 9.83 Ft x 8.25 Ft | |
| Main level | Living room | 16.00 Ft x 15.50 Ft |
| Dining room | 11.00 Ft x 9.83 Ft | |
| Kitchen | 11.25 Ft x 14.33 Ft | |
| Office | 10.00 Ft x 9.83 Ft | |
| 2pc Bathroom | 6.08 Ft x 4.92 Ft | |
| Foyer | 6.42 Ft x 8.00 Ft | |
| Other | 4.75 Ft x 8.92 Ft |
| Features | |||||
|---|---|---|---|---|---|
| No Animal Home | No Smoking Home | Level | |||
| Gas BBQ Hookup | Attached Garage(3) | Washer | |||
| Refrigerator | Dishwasher | Stove | |||
| Dryer | Microwave Range Hood Combo | Window Coverings | |||
| Garage door opener | None | ||||






















































