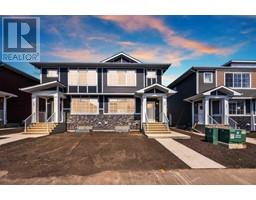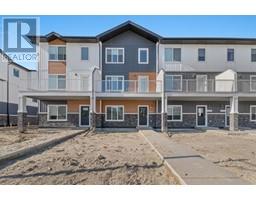12 Chelsea Cape Chelsea_CH, Chestermere, Alberta, CA
Address: 12 Chelsea Cape, Chestermere, Alberta
Summary Report Property
- MKT IDA2159686
- Building TypeHouse
- Property TypeSingle Family
- StatusBuy
- Added12 weeks ago
- Bedrooms4
- Bathrooms4
- Area1844 sq. ft.
- DirectionNo Data
- Added On23 Aug 2024
Property Overview
Welcome to the remarkable home in the sought-after community of Chelsea. Offering a unique floor plan and high-end finishes, this is not your typical cookie-cutter home! The main floor boasts a thoughtfully modified layout with a spacious office with a wall of windows, perfect for working from home. A welcoming entryway provides ample space to comfortably take off your shoes, while a large mudroom/laundry room by the rear entry adds convenience & function. The chef's kitchen is in the heart of the home, with soft-close cupboards & drawers, stainless appliances & a massive quartz island, ideal for cooking & entertaining. The living & dining areas have been extended, providing extra space for gatherings. Upstairs, you'll find a relaxing bonus room, perfect for family time. The luxurious primary bedroom is a true retreat with its ensuite and large walk-in closet. Two additional well sized bedrooms share a full bathroom, offering space & privacy for everyone. The professionally finished basement extends the living space with an additional bedroom (with a Jumbo walk-in closet!), bathroom, and a cozy living area, perfect for guests or extended family. The detached double garage is oversized & built with boxed storage trusses, maximizing storage with room for all your gear. The property is fully landscaped with a small garden area to enjoy your outdoor space. Additional features include central air conditioning & Gemstone lights making this home comfortable year-round. This exceptional home is truly move in ready & waiting for its next owners. Don't miss your chance to own in one of Chestermere's growing communities! (id:51532)
Tags
| Property Summary |
|---|
| Building |
|---|
| Land |
|---|
| Level | Rooms | Dimensions |
|---|---|---|
| Basement | 3pc Bathroom | 4.92 Ft x 9.33 Ft |
| Bedroom | 10.33 Ft x 11.67 Ft | |
| Recreational, Games room | 12.67 Ft x 33.58 Ft | |
| Storage | 6.75 Ft x 4.92 Ft | |
| Furnace | 10.33 Ft x 6.25 Ft | |
| Other | 8.83 Ft x 9.17 Ft | |
| Main level | 2pc Bathroom | 4.92 Ft x 4.92 Ft |
| Dining room | 8.25 Ft x 8.75 Ft | |
| Kitchen | 8.25 Ft x 16.00 Ft | |
| Laundry room | 9.42 Ft x 7.42 Ft | |
| Living room | 12.25 Ft x 19.00 Ft | |
| Office | 14.00 Ft x 8.42 Ft | |
| Upper Level | 4pc Bathroom | 8.08 Ft x 5.00 Ft |
| 4pc Bathroom | 8.17 Ft x 9.17 Ft | |
| Bedroom | 10.42 Ft x 12.92 Ft | |
| Bedroom | 10.00 Ft x 13.08 Ft | |
| Bonus Room | 13.00 Ft x 14.83 Ft | |
| Primary Bedroom | 12.42 Ft x 14.92 Ft |
| Features | |||||
|---|---|---|---|---|---|
| Back lane | Closet Organizers | No Smoking Home | |||
| Level | Detached Garage(2) | Oversize | |||
| Refrigerator | Dishwasher | Microwave | |||
| Hood Fan | Washer & Dryer | Central air conditioning | |||

































































