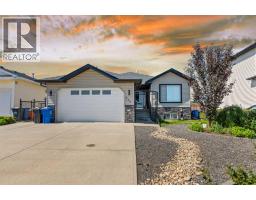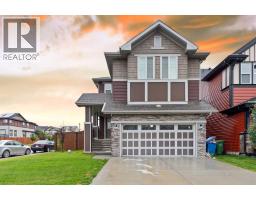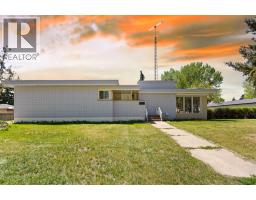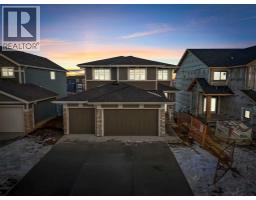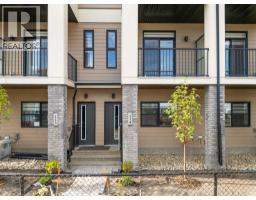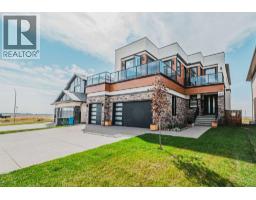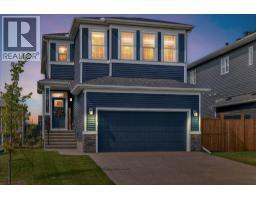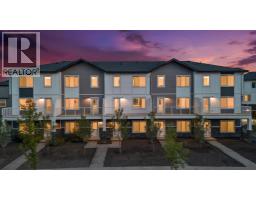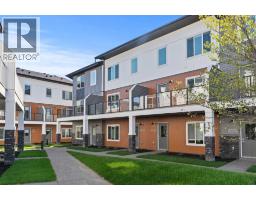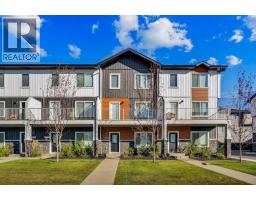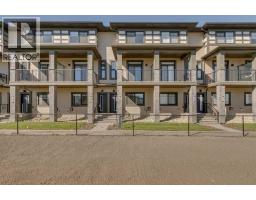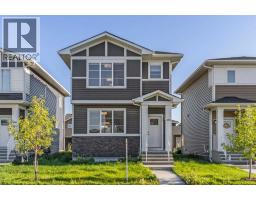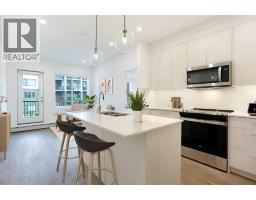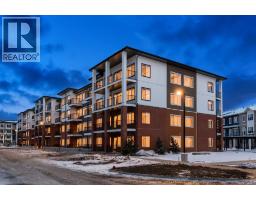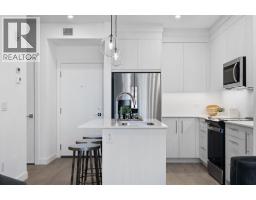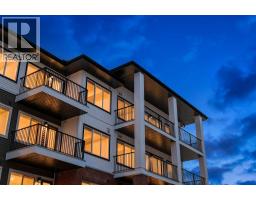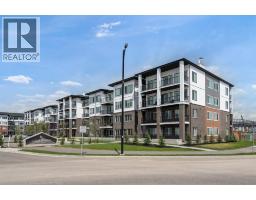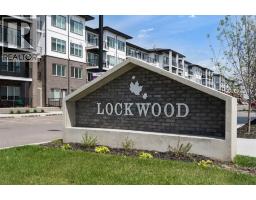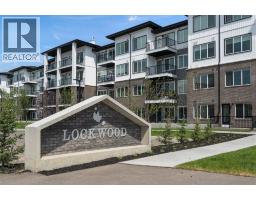120 West Creek Green West Creek, Chestermere, Alberta, CA
Address: 120 West Creek Green, Chestermere, Alberta
Summary Report Property
- MKT IDA2243970
- Building TypeHouse
- Property TypeSingle Family
- StatusBuy
- Added11 weeks ago
- Bedrooms4
- Bathrooms4
- Area1802 sq. ft.
- DirectionNo Data
- Added On23 Aug 2025
Property Overview
Welcome to Your Dream Family Home!Tucked away in a peaceful cul-de-sac and just a short walk from three schools, scenic parks, playgrounds, and recreational amenities—including the community pathway system and the popular Bike Park—this beautifully upgraded two-story home exudes pride of ownership. With over 2,550 sq. ft. of thoughtfully developed living space, this 4-bedroom, 3.5-bath home is a perfect blend of functionality, style, and comfort for modern family living. Key Features:-Curb Appeal & Everyday ConvenienceCharming covered front porch—the perfect place to enjoy your morning coffee.Quiet street location ideal for families. Main Floor HighlightsBright and open-concept layout with 9 ft. ceilings and large windows that flood the space with natural light.Contemporary kitchen featuring:-Quartz countertopsStainless steel appliancesCustom soft-close cabinetry with elegant hardwareBuilt-in pantry and beautiful bay windowDirect access to the backyard through a patio doorSpacious dining and living areas with horizontal shiplap accent wall and cozy gas fireplace with mantleDedicated laundry room off the garage entrancePrivate den/office space for working from homeDurable and stylish vinyl flooring throughout main and upper floors.Upper-Level RetreatCozy bonus room ideal for family movie nights or play spaceTwo generous secondary bedrooms and a 4-piece bathroomElegant primary suite with walk-in closet and 3-piece ensuite Finished BasementAdditional bedroom for guests or teensSpacious recreation area, wired for sound and complete with wet barLuxurious 4-piece bathroom with heated flooring Outdoor OasisSunny, west-facing backyard with:Professional landscapingUnderground sprinkler systemStamped concrete patio and retractable awning for shade and comfortFunctional greenhouse with integrated irrigationHeated double attached garage with hot/cold water plumbing Additional PerksCentral air conditioning for year-ro und comfortGemstone exterior lighting for stunning nighttime curb appealImmaculately maintained and move-in ready!This home checks every box—prime location, luxurious upgrades, and unbeatable lifestyle features. Don’t miss the opportunity to make it yours. Check out the 3D tour today! (id:51532)
Tags
| Property Summary |
|---|
| Building |
|---|
| Land |
|---|
| Level | Rooms | Dimensions |
|---|---|---|
| Second level | 3pc Bathroom | 4.92 Ft x 9.25 Ft |
| 4pc Bathroom | 4.92 Ft x 7.67 Ft | |
| Bedroom | 9.83 Ft x 12.33 Ft | |
| Bedroom | 9.83 Ft x 12.33 Ft | |
| Primary Bedroom | 13.58 Ft x 14.17 Ft | |
| Family room | 10.33 Ft x 14.17 Ft | |
| Basement | 4pc Bathroom | 4.92 Ft x 9.25 Ft |
| Bedroom | 12.83 Ft x 11.92 Ft | |
| Recreational, Games room | 21.33 Ft x 20.17 Ft | |
| Furnace | 7.83 Ft x 10.83 Ft | |
| Storage | 3.58 Ft x 6.17 Ft | |
| Main level | 2pc Bathroom | 6.83 Ft x 2.75 Ft |
| Dining room | 8.67 Ft x 14.50 Ft | |
| Kitchen | 10.00 Ft x 12.33 Ft | |
| Laundry room | 10.67 Ft x 6.08 Ft | |
| Living room | 12.17 Ft x 14.50 Ft | |
| Office | 9.58 Ft x 10.00 Ft |
| Features | |||||
|---|---|---|---|---|---|
| Cul-de-sac | Treed | See remarks | |||
| Attached Garage(2) | Other | Parking Pad | |||
| Washer | Water softener | Dishwasher | |||
| Dryer | Microwave | Oven - Built-In | |||
| Window Coverings | Cooktop - Induction | Central air conditioning | |||






































