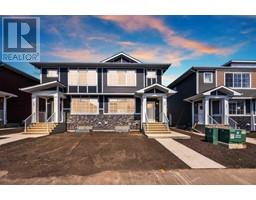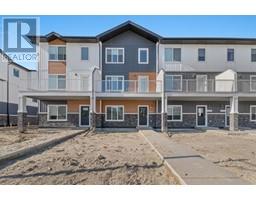124 Springmere Drive Westmere, Chestermere, Alberta, CA
Address: 124 Springmere Drive, Chestermere, Alberta
Summary Report Property
- MKT IDA2159767
- Building TypeHouse
- Property TypeSingle Family
- StatusBuy
- Added13 weeks ago
- Bedrooms4
- Bathrooms4
- Area1727 sq. ft.
- DirectionNo Data
- Added On22 Aug 2024
Property Overview
Welcome to 124 Springmere Drive in the charming Westmere community of Chestermere. This beautifully maintained home boasts a thoughtful layout and a true sense of pride in ownership. The open-concept main level is perfect for entertaining, featuring a spacious kitchen with ample counter space, a striking single basin sink, a raised breakfast bar, and a large pantry. Through the pantry, you'll find the mudroom, laundry room, and convenient 2pc bath. This practical space, situated just off the double-car garage, is ideal for unloading groceries or handling muddy shoes. On a hot summer day you will enjoy the central air. The cozy living room, complete with a gas fireplace, adds comfort on cooler days. Upstairs, the large primary bedroom offers a relaxing retreat with a 4pc ensuite and a generous walk-in closet. Two additional bedrooms and a shared 4pc bath make this level ideal for family living. The fully finished basement includes a large bedroom for guests, a 3pc bath, and a versatile recreation room that can serve as a movie area or home gym. Outside, enjoy a meticulously cared-for yard with lush grass, garden beds, and a relaxing patio. The well-designed shed provides convenient storage. This exceptional home is a perfect setting for creating cherished memories. Contact your agent today to schedule a showing! (id:51532)
Tags
| Property Summary |
|---|
| Building |
|---|
| Land |
|---|
| Level | Rooms | Dimensions |
|---|---|---|
| Lower level | Recreational, Games room | 19.50 Ft x 9.75 Ft |
| Bedroom | 18.42 Ft x 12.83 Ft | |
| 3pc Bathroom | .00 Ft x .00 Ft | |
| Main level | Kitchen | 15.50 Ft x 10.92 Ft |
| Living room | 15.50 Ft x 10.50 Ft | |
| Dining room | 17.50 Ft x 9.42 Ft | |
| 2pc Bathroom | .00 Ft x .00 Ft | |
| Upper Level | Primary Bedroom | 16.08 Ft x 12.00 Ft |
| 4pc Bathroom | .00 Ft x .00 Ft | |
| Bedroom | 9.75 Ft x 9.42 Ft | |
| Bedroom | 10.08 Ft x 9.92 Ft | |
| 4pc Bathroom | .00 Ft x .00 Ft |
| Features | |||||
|---|---|---|---|---|---|
| Attached Garage(2) | Washer | Refrigerator | |||
| Dishwasher | Stove | Dryer | |||
| Microwave | Hood Fan | Window Coverings | |||
| Garage door opener | Central air conditioning | ||||




































































