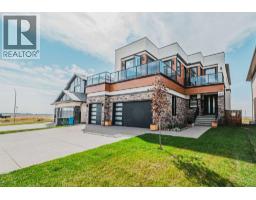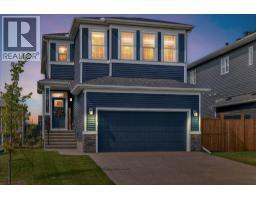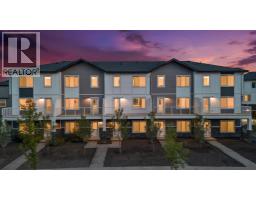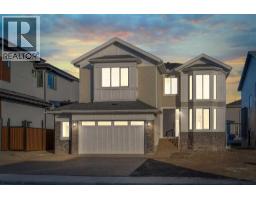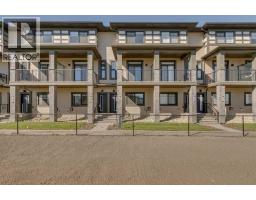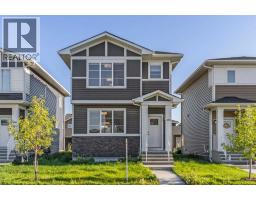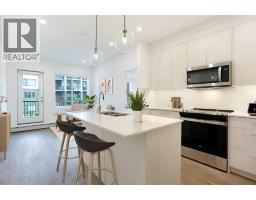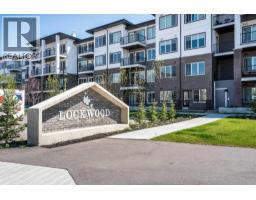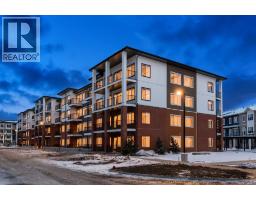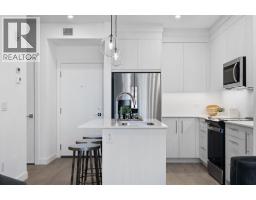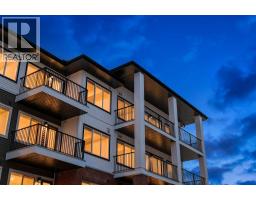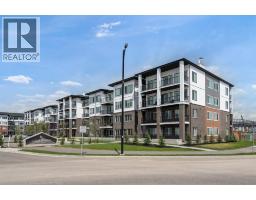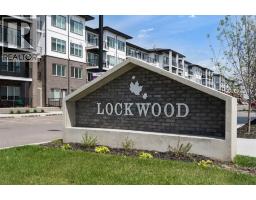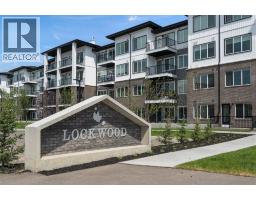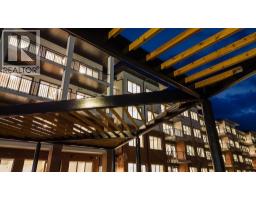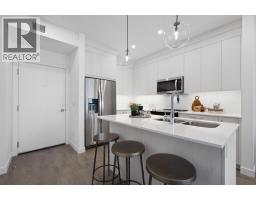126 Waterstone Way Waterford Estates, Chestermere, Alberta, CA
Address: 126 Waterstone Way, Chestermere, Alberta
Summary Report Property
- MKT IDA2269077
- Building TypeDuplex
- Property TypeSingle Family
- StatusBuy
- Added2 weeks ago
- Bedrooms3
- Bathrooms3
- Area1889 sq. ft.
- DirectionNo Data
- Added On11 Nov 2025
Property Overview
Welcome to Waterford Estates, one of Chestermere’s most desirable new communities. Built by Paramount Homes, this brand new duplex showcases modern design, elegant finishes, and a functional layout perfect for families. The open concept main floor features a bright living area with a contemporary fireplace, a stunning kitchen with quartz countertops and walk-in pantry, and a full bathroom with a versatile main floor office. Upstairs offers a spacious bonus room, convenient laundry, and three comfortable bedrooms including a luxurious primary suite with a spa-inspired ensuite and walk-in closet. The undeveloped basement with a separate side entry provides incredible potential for future development. Complete with a double attached garage and located close to parks, schools, shopping, and beautiful Chestermere Lake. (id:51532)
Tags
| Property Summary |
|---|
| Building |
|---|
| Land |
|---|
| Level | Rooms | Dimensions |
|---|---|---|
| Main level | 4pc Bathroom | 7.17 Ft x 4.92 Ft |
| Dining room | 11.08 Ft x 7.50 Ft | |
| Foyer | 14.08 Ft x 9.58 Ft | |
| Kitchen | 11.17 Ft x 12.92 Ft | |
| Living room | 14.50 Ft x 13.83 Ft | |
| Office | 10.08 Ft x 9.33 Ft | |
| Pantry | 5.08 Ft x 3.17 Ft | |
| Upper Level | 4pc Bathroom | 9.75 Ft x 4.92 Ft |
| 5pc Bathroom | 10.08 Ft x 8.92 Ft | |
| Bedroom | 11.08 Ft x 11.67 Ft | |
| Bedroom | 13.25 Ft x 11.58 Ft | |
| Family room | 15.08 Ft x 13.42 Ft | |
| Laundry room | 7.25 Ft x 5.17 Ft | |
| Primary Bedroom | 14.25 Ft x 17.75 Ft | |
| Other | 10.42 Ft x 5.92 Ft |
| Features | |||||
|---|---|---|---|---|---|
| Gas BBQ Hookup | Attached Garage(2) | Refrigerator | |||
| Dishwasher | Stove | Microwave | |||
| Separate entrance | None | ||||







































