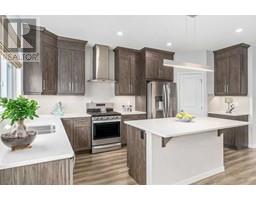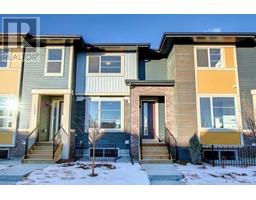131 chelsea road Road Chelsea_CH, Chestermere, Alberta, CA
Address: 131 chelsea road Road, Chestermere, Alberta
Summary Report Property
- MKT IDA2210424
- Building TypeHouse
- Property TypeSingle Family
- StatusBuy
- Added12 weeks ago
- Bedrooms3
- Bathrooms3
- Area1318 sq. ft.
- DirectionNo Data
- Added On12 Apr 2025
Property Overview
This bright and airy home boasts a modern main floor with sleek stainless steel appliances, light grey cabinetry, and elegant white marble countertops. The open-concept layout connects the kitchen to the dining and living spaces—perfect for hosting guests. Large windows flood the main level with natural light. Upstairs, you'll find a 3-piece bathroom, convenient laundry, and three bedrooms, including a spacious primary suite with its own 3-piece ensuite. The home also includes dual ventilation for efficient hot and cold air exchange. Outside, the backyard features a concrete walkway that wraps around the house, a patio, and room for a garden or custom landscaping. A concrete pad beside the double detached garage. Downstairs, the partially developed lower level adds even more versatility with a recreation room featuring an oversized window and Den. Enjoy the ultimate live-work-play lifestyle in Chestermere—close to amenities, green spaces, major routes, and year-round lake activities! (id:51532)
Tags
| Property Summary |
|---|
| Building |
|---|
| Land |
|---|
| Level | Rooms | Dimensions |
|---|---|---|
| Second level | 3pc Bathroom | 6.33 Ft x 8.92 Ft |
| 4pc Bathroom | 8.67 Ft x 4.92 Ft | |
| Bedroom | 8.83 Ft x 8.83 Ft | |
| Bedroom | 9.75 Ft x 8.83 Ft | |
| Primary Bedroom | 12.33 Ft x 13.00 Ft | |
| Basement | Den | 10.92 Ft x 8.67 Ft |
| Recreational, Games room | 17.58 Ft x 19.92 Ft | |
| Storage | 7.42 Ft x 3.92 Ft | |
| Furnace | 6.17 Ft x 6.75 Ft | |
| Main level | Living room | 12.50 Ft x 13.17 Ft |
| Kitchen | 12.25 Ft x 10.08 Ft | |
| Dining room | 15.08 Ft x 7.25 Ft | |
| 2pc Bathroom | 5.67 Ft x 3.50 Ft |
| Features | |||||
|---|---|---|---|---|---|
| Back lane | No Smoking Home | Detached Garage(2) | |||
| Refrigerator | Range - Gas | Microwave Range Hood Combo | |||
| Window Coverings | Garage door opener | Washer & Dryer | |||
| None | |||||


















































