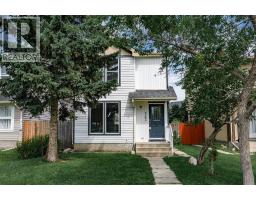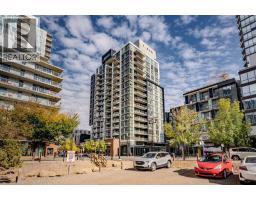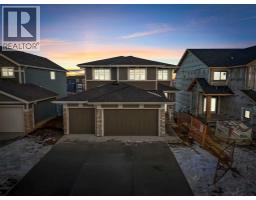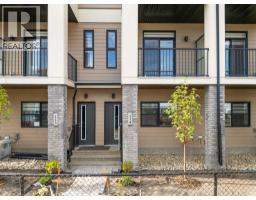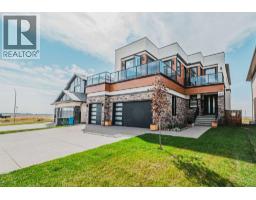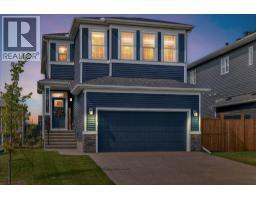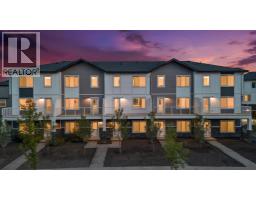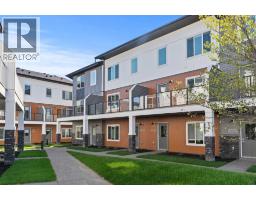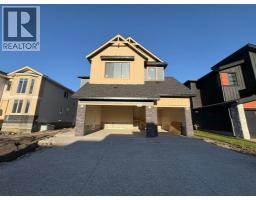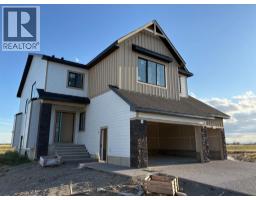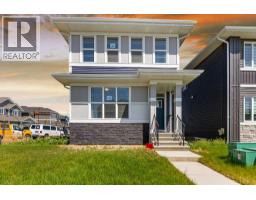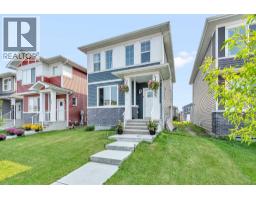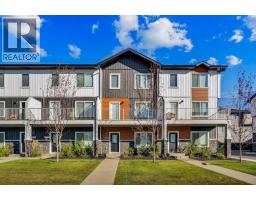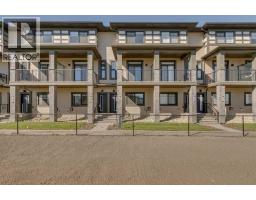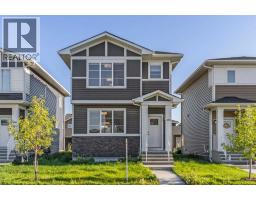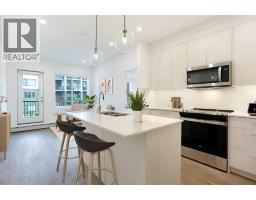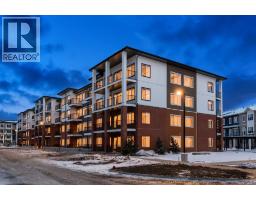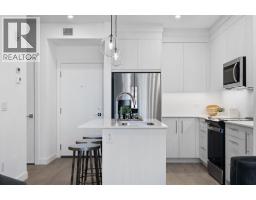132 Willowmere Close Westmere, Chestermere, Alberta, CA
Address: 132 Willowmere Close, Chestermere, Alberta
Summary Report Property
- MKT IDA2258651
- Building TypeHouse
- Property TypeSingle Family
- StatusBuy
- Added1 weeks ago
- Bedrooms5
- Bathrooms4
- Area2285 sq. ft.
- DirectionNo Data
- Added On11 Oct 2025
Property Overview
This well-updated 2-storey home offers over 3,000 square feet of comfortable living space, backing directly onto a school field for open views and added privacy. Set on a quiet street, it combines modern upgrades with practical design, including the recent addition of air conditioning. The main floor features a bright front living room, a cozy family area with fireplace, and a dining space that opens onto a large back deck. The kitchen has been refreshed with quartz countertops, stainless steel appliances, a central island, and a walk-in pantry, creating a warm and functional space for everyday living. Upstairs, you will find a spacious bonus room with fireplace, two well-sized bedrooms, a full bathroom, and a large primary suite complete with walk-in closet and 5-piece ensuite. The illegal basement suite has its own separate entrance and includes two bedrooms, a full kitchen, a generous rec or living area, and a full bathroom. With separate laundry on both levels, this home offers flexibility for multi-generational living or rental income. Well cared for and thoughtfully updated, this is a turnkey home in a family-friendly location with strong long-term potential. (id:51532)
Tags
| Property Summary |
|---|
| Building |
|---|
| Land |
|---|
| Level | Rooms | Dimensions |
|---|---|---|
| Second level | 4pc Bathroom | 10.08 Ft x 4.83 Ft |
| 5pc Bathroom | 12.83 Ft x 10.25 Ft | |
| Bedroom | 10.50 Ft x 9.75 Ft | |
| Bedroom | 10.08 Ft x 11.00 Ft | |
| Bonus Room | 20.17 Ft x 12.92 Ft | |
| Laundry room | 5.33 Ft x 7.67 Ft | |
| Primary Bedroom | 13.75 Ft x 14.00 Ft | |
| Basement | 4pc Bathroom | 4.83 Ft x 8.00 Ft |
| Bedroom | 9.83 Ft x 12.33 Ft | |
| Bedroom | 10.92 Ft x 12.17 Ft | |
| Kitchen | 14.00 Ft x 10.75 Ft | |
| Recreational, Games room | 15.67 Ft x 18.83 Ft | |
| Furnace | 6.92 Ft x 8.83 Ft | |
| Main level | 2pc Bathroom | 7.25 Ft x 2.83 Ft |
| Dining room | 13.17 Ft x 6.00 Ft | |
| Living room | 16.00 Ft x 17.83 Ft | |
| Kitchen | 11.17 Ft x 17.83 Ft | |
| Living room | 16.83 Ft x 13.92 Ft | |
| Other | 11.17 Ft x 7.42 Ft |
| Features | |||||
|---|---|---|---|---|---|
| Attached Garage(2) | Refrigerator | Range - Gas | |||
| Dishwasher | Stove | Microwave | |||
| Hood Fan | Window Coverings | Garage door opener | |||
| Washer & Dryer | Separate entrance | Suite | |||
| Central air conditioning | |||||








































