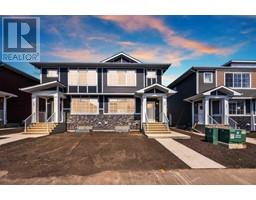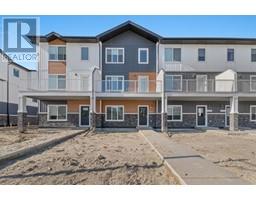145 Waterford Heath, Chestermere, Alberta, CA
Address: 145 Waterford Heath, Chestermere, Alberta
Summary Report Property
- MKT IDA2153876
- Building TypeDuplex
- Property TypeSingle Family
- StatusBuy
- Added12 weeks ago
- Bedrooms3
- Bathrooms3
- Area1703 sq. ft.
- DirectionNo Data
- Added On26 Aug 2024
Property Overview
Welcome to 145 Waterford Heath, Chestermere, a newly built, 2-storey single-family attached home is ready for immediate possession and offers modern living in a new community. This 1,703 sq ft home features an open floor plan encompassing the kitchen, dining, and living areas, perfect for family gatherings and entertaining. The living area boasts large, south facing windows that flood the space with natural light, complementing the elegant electric hanging fireplace. The kitchen is equipped with quartz counters and stainless steel appliances including - refrigerator, gas stove, dishwasher, and microwave hood fan. With 3 spacious bedrooms and 2.5 baths, this home provides ample space for family living. The property includes both a main and side entrance for added convenience. Located in a desirable new community with nearby schools, a picturesque lake, and quick access to shopping, this home offers both comfort and a connection to nature. Don’t miss the opportunity to make this beautiful, modern home your own. Schedule a viewing today and experience the best of Chestermere living! (id:51532)
Tags
| Property Summary |
|---|
| Building |
|---|
| Land |
|---|
| Level | Rooms | Dimensions |
|---|---|---|
| Second level | Primary Bedroom | 13.92 Ft x 12.08 Ft |
| Other | 8.75 Ft x 4.75 Ft | |
| Bedroom | 11.08 Ft x 11.75 Ft | |
| Bedroom | 10.00 Ft x 10.58 Ft | |
| Bonus Room | 13.58 Ft x 11.00 Ft | |
| 4pc Bathroom | 8.75 Ft x 8.17 Ft | |
| 4pc Bathroom | 9.25 Ft x 4.92 Ft | |
| Laundry room | 5.83 Ft x 3.83 Ft | |
| Main level | Other | 11.33 Ft x 4.92 Ft |
| Other | 4.83 Ft x 3.25 Ft | |
| 2pc Bathroom | 5.00 Ft x 5.92 Ft | |
| Living room | 11.67 Ft x 13.75 Ft | |
| Kitchen | 12.25 Ft x 13.50 Ft | |
| Dining room | 10.50 Ft x 9.50 Ft | |
| Pantry | 5.92 Ft x 6.08 Ft |
| Features | |||||
|---|---|---|---|---|---|
| PVC window | No Animal Home | No Smoking Home | |||
| Level | Attached Garage(2) | Refrigerator | |||
| Dishwasher | Stove | Microwave Range Hood Combo | |||
| Separate entrance | None | ||||
























































