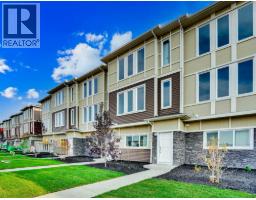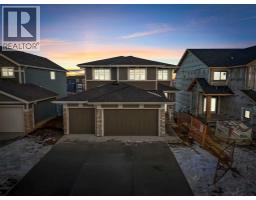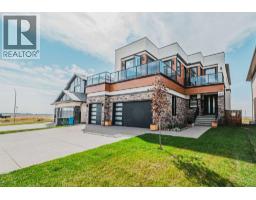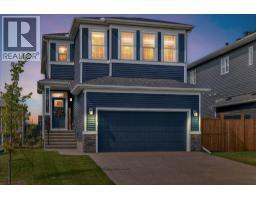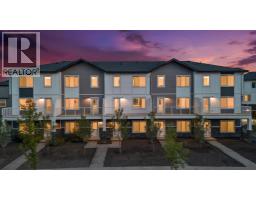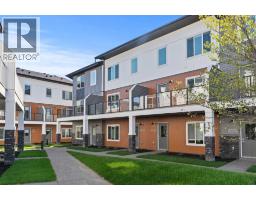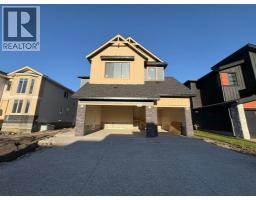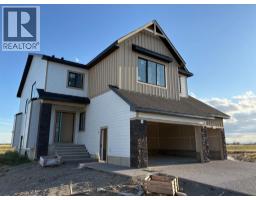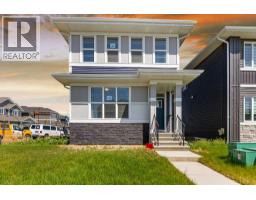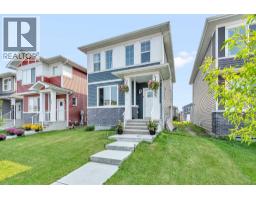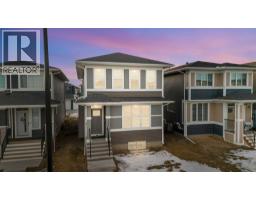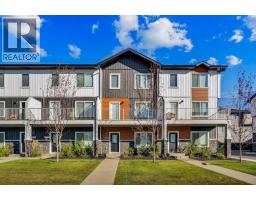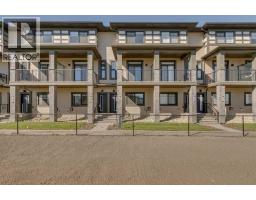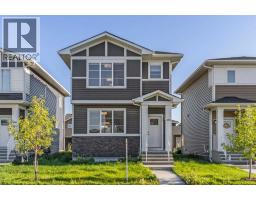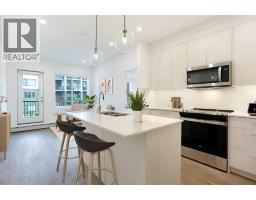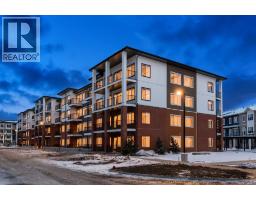146 Sandpiper Park Kinniburgh South, Chestermere, Alberta, CA
Address: 146 Sandpiper Park, Chestermere, Alberta
Summary Report Property
- MKT IDA2261188
- Building TypeHouse
- Property TypeSingle Family
- StatusBuy
- Added1 days ago
- Bedrooms6
- Bathrooms5
- Area2855 sq. ft.
- DirectionNo Data
- Added On03 Oct 2025
Property Overview
Welcome to your dream home in the desirable Kinniburgh community of Chestermere! This exquisite property at 146 Sandpiper Park offers the perfect blend of elegance, comfort, and functionality—ideal for modern families and those who love to entertain.Spanning over 4,000 square feet of thoughtfully designed living space, including a fully finished walk-out basement, this home provides ample room for every lifestyle. Inside, you’ll find two luxurious master suites, each complete with its own private en-suite bathroom, ensuring privacy and comfort for everyone.The main level impresses with soaring ceilings and expansive windows that flood the home with natural light. A spice kitchen adds extra convenience for those who love to cook, while the main-floor bedroom serves perfectly as a guest room or private home office.Downstairs, the walk-out basement is an entertainer’s dream. A beautifully designed custom bar creates a stylish space for hosting gatherings, while the open layout provides plenty of extra room for relaxing or accommodating extended family.Step outside to enjoy the scenic backyard views, perfect for unwinding or outdoor entertaining. The walk-out lot enhances the indoor-outdoor flow, offering direct access to the backyard from the basement level.Located just moments from schools, parks, shopping, and essential amenities, this home offers the convenience of city living within a peaceful, family-friendly neighborhood.Don’t miss your chance to own this exceptional property—schedule your private showing today! (id:51532)
Tags
| Property Summary |
|---|
| Building |
|---|
| Land |
|---|
| Level | Rooms | Dimensions |
|---|---|---|
| Basement | Bedroom | 2.90 M x 3.35 M |
| 4pc Bathroom | Measurements not available | |
| Main level | 3pc Bathroom | 3.15 M x 1.75 M |
| Dining room | 3.51 M x 1.68 M | |
| Kitchen | 4.42 M x 4.70 M | |
| 4pc Bathroom | 2.44 M x 1.50 M | |
| Bedroom | 3.15 M x 3.02 M | |
| Family room | 5.66 M x 6.25 M | |
| Living room | 5.66 M x 1.80 M | |
| Upper Level | 5pc Bathroom | 3.66 M x 2.57 M |
| Bedroom | 3.66 M x 4.62 M | |
| 4pc Bathroom | 1.55 M x 2.57 M | |
| Bedroom | 3.18 M x 3.38 M | |
| Bedroom | 3.51 M x 4.01 M | |
| Primary Bedroom | 4.29 M x 4.29 M |
| Features | |||||
|---|---|---|---|---|---|
| See remarks | Other | No Smoking Home | |||
| Attached Garage(3) | Washer | Refrigerator | |||
| Dishwasher | Stove | Dryer | |||
| Microwave | Hood Fan | Window Coverings | |||
| Walk out | Fully air conditioned | ||||

































