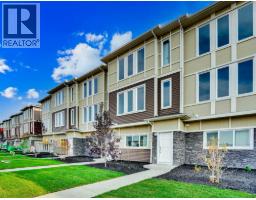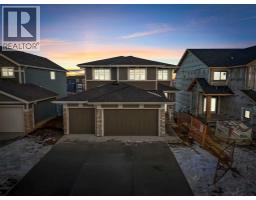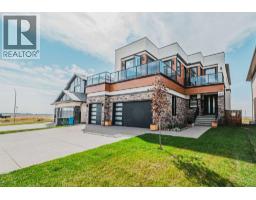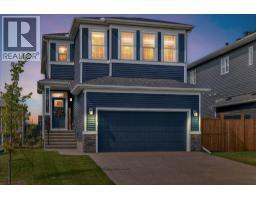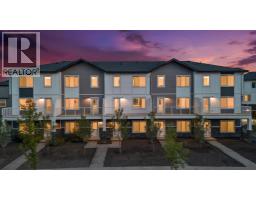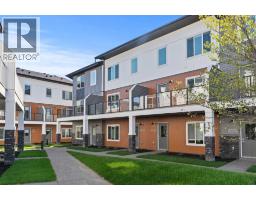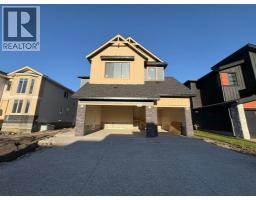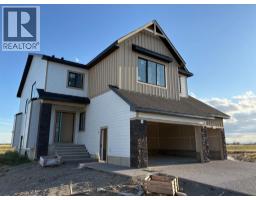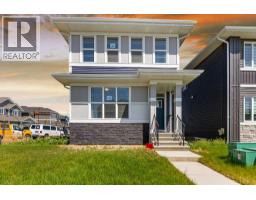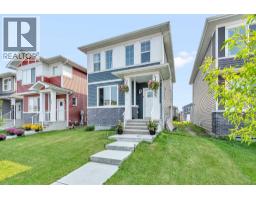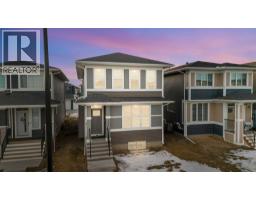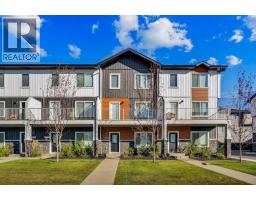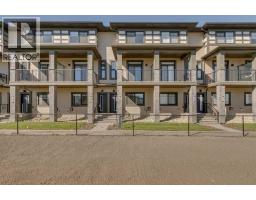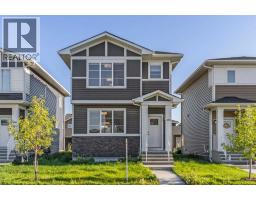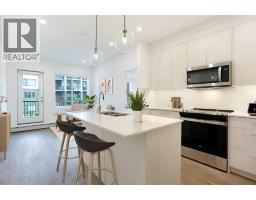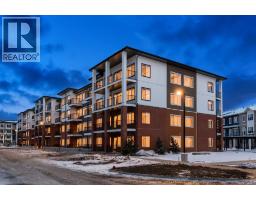148 Viewpointe Terrace Lakepointe, Chestermere, Alberta, CA
Address: 148 Viewpointe Terrace, Chestermere, Alberta
Summary Report Property
- MKT IDA2260200
- Building TypeDuplex
- Property TypeSingle Family
- StatusBuy
- Added1 weeks ago
- Bedrooms4
- Bathrooms4
- Area1930 sq. ft.
- DirectionNo Data
- Added On28 Sep 2025
Property Overview
Discover this exceptional east-facing former show-home in the sought-after Lake community of Chestermere! Owned by the original owners, this pristine and clean residence features wide frontage, a grand double-door entrance, and a spacious foyer and hallway leading to a beautifully decorated living room. The main floor shines with elegant wallpapers, a modern kitchen, a spacious dining area, a generous pantry, and a convenient mud room, all complemented by a stunning gazebo in the fully fenced, nicely landscaped West backyard. Upstairs, enjoy a luxurious master bedroom with a 5-piece bath oasis, a family room, two additional decent-sized bedrooms, and a primary bathroom. The fully finished basement offers a cozy rec room, wet bar, 3 Piece bathroom and an extra bedroom. Perfectly located within walking distance to the lake, this home is equipped with air conditioning to assist with hot summers and is a must-see! Enjoy nearby amenities including local grocery shopping, local restaurants, a gymnasium, and a 15-minute drive to East Hill shopping complex. (id:51532)
Tags
| Property Summary |
|---|
| Building |
|---|
| Land |
|---|
| Level | Rooms | Dimensions |
|---|---|---|
| Lower level | Recreational, Games room | 16.67 Ft x 12.25 Ft |
| Bedroom | 9.08 Ft x 18.08 Ft | |
| Storage | 9.33 Ft x 5.00 Ft | |
| 3pc Bathroom | 9.08 Ft x 4.83 Ft | |
| Furnace | 9.75 Ft x 5.50 Ft | |
| Main level | Living room | 13.50 Ft x 18.50 Ft |
| 2pc Bathroom | 4.50 Ft x 5.42 Ft | |
| Kitchen | 13.00 Ft x 9.08 Ft | |
| Dining room | 13.00 Ft x 9.50 Ft | |
| Upper Level | Family room | 12.75 Ft x 15.58 Ft |
| 5pc Bathroom | 12.67 Ft x 9.08 Ft | |
| Primary Bedroom | 14.00 Ft x 14.50 Ft | |
| Laundry room | 5.33 Ft x 8.83 Ft | |
| Bedroom | 10.42 Ft x 11.58 Ft | |
| Bedroom | 12.42 Ft x 10.00 Ft | |
| 4pc Bathroom | 8.83 Ft x 5.25 Ft |
| Features | |||||
|---|---|---|---|---|---|
| French door | Attached Garage(2) | Oven - gas | |||
| Gas stove(s) | Dishwasher | Microwave Range Hood Combo | |||
| Washer & Dryer | Central air conditioning | ||||




















































