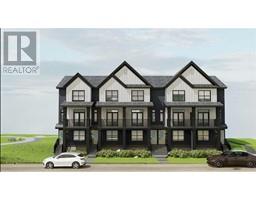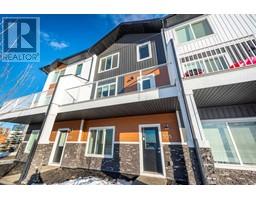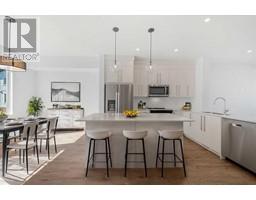151 South Shore Court South Shores, Chestermere, Alberta, CA
Address: 151 South Shore Court, Chestermere, Alberta
3 Beds3 Baths1506 sqftStatus: Buy Views : 118
Price
$539,900
Summary Report Property
- MKT IDA2180443
- Building TypeRow / Townhouse
- Property TypeSingle Family
- StatusBuy
- Added17 hours ago
- Bedrooms3
- Bathrooms3
- Area1506 sq. ft.
- DirectionNo Data
- Added On28 Dec 2024
Property Overview
Welcome to this stunning brand new townhome in the desirable community of Chestermere, AB. This no condo fee property boasts 3 bedrooms and 2.5 bathrooms, perfect for a growing family or those who love to entertain. The open concept main floor is flooded with natural light and features a modern kitchen with sleek appliances and plenty of counter space.Step outside to your private fenced yard, ideal for summer BBQs and outdoor relaxation. Park your vehicles in the convenient double car detached garage. Plus, enjoy easy access to the Chestermere Lake for endless outdoor enjoyment.Don't miss out on this fantastic opportunity to own a beautiful home in Chestermere! Contact us today to schedule a viewing before it's gone. (id:51532)
Tags
| Property Summary |
|---|
Property Type
Single Family
Building Type
Row / Townhouse
Storeys
2
Square Footage
1506 sqft
Community Name
South Shores
Subdivision Name
South Shores
Title
Freehold
Land Size
2200 sqft|0-4,050 sqft
Parking Type
Detached Garage(2)
| Building |
|---|
Bedrooms
Above Grade
3
Bathrooms
Total
3
Partial
1
Interior Features
Appliances Included
Refrigerator, Range - Electric, Dishwasher, Microwave, Hood Fan
Flooring
Carpeted, Laminate
Basement Type
Full (Unfinished)
Building Features
Features
No Animal Home, No Smoking Home
Foundation Type
Poured Concrete
Style
Attached
Construction Material
Poured concrete, Wood frame
Square Footage
1506 sqft
Total Finished Area
1506 sqft
Heating & Cooling
Cooling
None
Heating Type
Forced air
Exterior Features
Exterior Finish
Concrete
Neighbourhood Features
Community Features
Lake Privileges
Amenities Nearby
Schools, Water Nearby
Parking
Parking Type
Detached Garage(2)
Total Parking Spaces
2
| Land |
|---|
Lot Features
Fencing
Fence
Other Property Information
Zoning Description
R-3
| Level | Rooms | Dimensions |
|---|---|---|
| Second level | Primary Bedroom | 12.92 Ft x 12.83 Ft |
| 4pc Bathroom | 5.00 Ft x 9.00 Ft | |
| Bedroom | 12.58 Ft x 9.08 Ft | |
| Bedroom | 12.58 Ft x 9.08 Ft | |
| 4pc Bathroom | 4.83 Ft x 9.00 Ft | |
| Main level | 2pc Bathroom | 5.17 Ft x 5.58 Ft |
| Living room | 14.58 Ft x 14.58 Ft | |
| Dining room | 12.42 Ft x 14.08 Ft | |
| Kitchen | 11.92 Ft x 12.08 Ft |
| Features | |||||
|---|---|---|---|---|---|
| No Animal Home | No Smoking Home | Detached Garage(2) | |||
| Refrigerator | Range - Electric | Dishwasher | |||
| Microwave | Hood Fan | None | |||























































