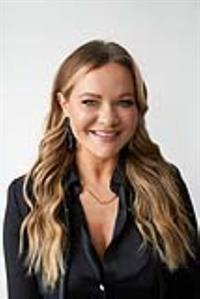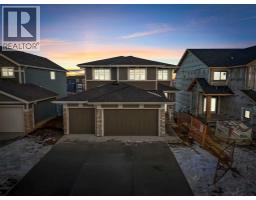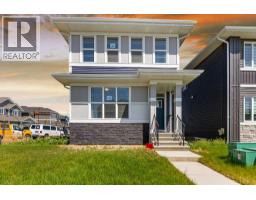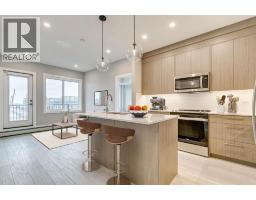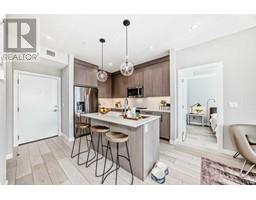156, 371 Marina Drive Westmere, Chestermere, Alberta, CA
Address: 156, 371 Marina Drive, Chestermere, Alberta
Summary Report Property
- MKT IDA2229176
- Building TypeRow / Townhouse
- Property TypeSingle Family
- StatusBuy
- Added4 weeks ago
- Bedrooms3
- Bathrooms4
- Area1379 sq. ft.
- DirectionNo Data
- Added On22 Jul 2025
Property Overview
*OPEN HOUSE SATURDAY JULY 19 FROM 2-4 PM*Welcome to this beautifully maintained END UNIT townhome with over 1960 SF of total living space, in one of Chestermere’s most highly desirable and family-friendly complexes! Perfectly positioned facing a playground and just steps to schools, Chestermere Lake, restaurants, shopping, the public library, and the rec centre! This thoughtfully designed 3 bedroom, 2.5 bath home offers an ideal layout for modern family living. The open-concept main level is filled with a ton of NATURAL light thanks to additional windows only an end unit can offer, and features a welcoming living room, a generous dining area, and a well appointed kitchen with direct access to your private deck and landscaped backyard, no busy roads behind you, just peace and quiet and a tranquil walking path! Upstairs, you'll find three spacious bedrooms including a large primary retreat complete with its own 3 piece ensuite. Two additional bedrooms and a full 4 piece bathroom complete this level, offering plenty of space for kids, guests, or a home office. The fully finished basement provides a versatile bonus area perfect for entertaining, relaxing, or setting up a playroom or gym. In addition you have another 2 piece bathroom, with a laundry room and ample storage space! Enjoy the convenience of an attached single garage plus a second parking space on the driveway. Whether you're a growing family or downsizing without compromise, this move in ready home offers incredible value, comfort, and location all in a community you’ll love coming home to. (id:51532)
Tags
| Property Summary |
|---|
| Building |
|---|
| Land |
|---|
| Level | Rooms | Dimensions |
|---|---|---|
| Basement | 2pc Bathroom | .00 Ft x .00 Ft |
| Family room | 20.08 Ft x 13.25 Ft | |
| Laundry room | 8.33 Ft x 5.25 Ft | |
| Main level | Living room | 13.58 Ft x 13.08 Ft |
| Kitchen | 10.83 Ft x 8.42 Ft | |
| Breakfast | 8.17 Ft x 7.92 Ft | |
| 2pc Bathroom | .00 Ft x .00 Ft | |
| Upper Level | Primary Bedroom | 15.33 Ft x 11.17 Ft |
| Bedroom | 10.33 Ft x 9.67 Ft | |
| Bedroom | 11.42 Ft x 10.25 Ft | |
| 3pc Bathroom | .00 Ft x .00 Ft | |
| 4pc Bathroom | .00 Ft x .00 Ft |
| Features | |||||
|---|---|---|---|---|---|
| Cul-de-sac | Treed | Closet Organizers | |||
| No Animal Home | No Smoking Home | Parking | |||
| Attached Garage(1) | Refrigerator | Dishwasher | |||
| Stove | Hood Fan | Window Coverings | |||
| Washer & Dryer | None | ||||











































