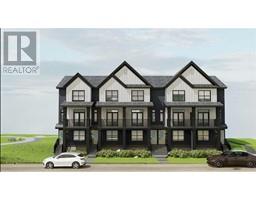174, 300 Marina Drive Westmere, Chestermere, Alberta, CA
Address: 174, 300 Marina Drive, Chestermere, Alberta
Summary Report Property
- MKT IDA2180651
- Building TypeApartment
- Property TypeSingle Family
- StatusBuy
- Added5 hours ago
- Bedrooms2
- Bathrooms1
- Area850 sq. ft.
- DirectionNo Data
- Added On11 Dec 2024
Property Overview
Welcome to this charming 2-bedroom condo in the highly sought-after Chestermere Station. This bright, open-concept unit features neutral paint tones and stylish knockdown ceilings. The spacious living room is ideal for entertaining family and friends. The modern kitchen includes a central island, sleek cabinetry, and a set of black appliances. 2 bright and spacious bedrooms, a full bathroom, and convenient in-suite laundry complete the space. Each unit is equipped with its own furnace and hot water tank, allowing you to control energy usage and costs, avoiding high condo fees. Just steps away from Chestermere's shopping, dining, and recreational amenities, including banks, pubs, grocery stores, coffee shops, restaurants, and the beautiful lake with scenic pathways. (id:51532)
Tags
| Property Summary |
|---|
| Building |
|---|
| Land |
|---|
| Level | Rooms | Dimensions |
|---|---|---|
| Main level | Primary Bedroom | 11.00 Ft x 11.17 Ft |
| Bedroom | 10.00 Ft x 9.25 Ft | |
| 4pc Bathroom | 4.92 Ft x 8.50 Ft | |
| Living room | 14.08 Ft x 15.17 Ft | |
| Kitchen | 14.58 Ft x 8.33 Ft | |
| Laundry room | 8.50 Ft x 7.83 Ft |
| Features | |||||
|---|---|---|---|---|---|
| No Smoking Home | Parking | Dishwasher | |||
| Stove | Microwave Range Hood Combo | None | |||





































