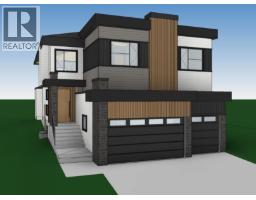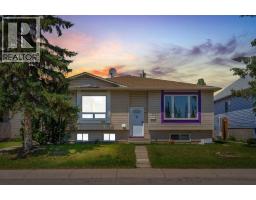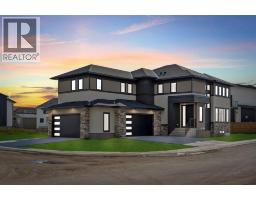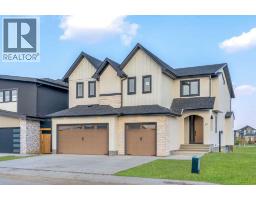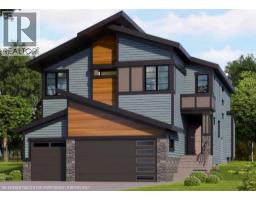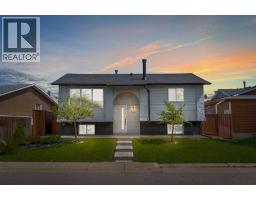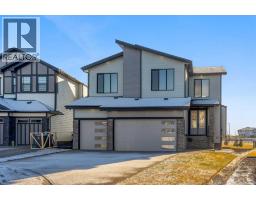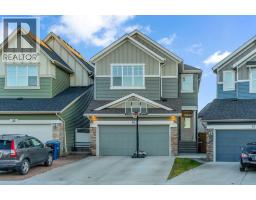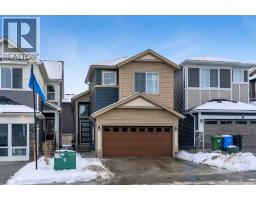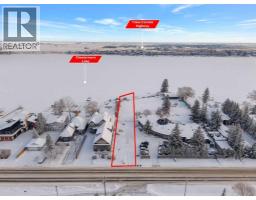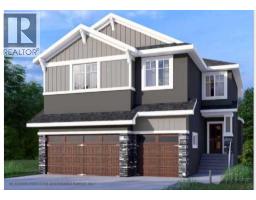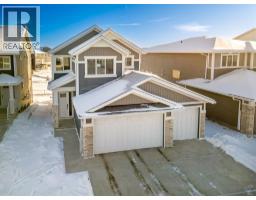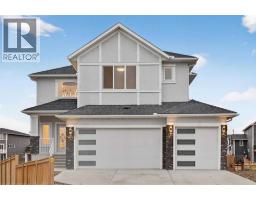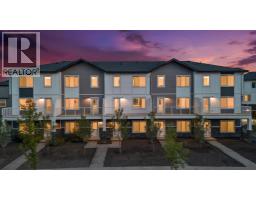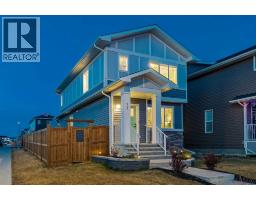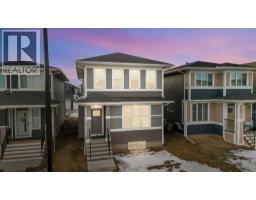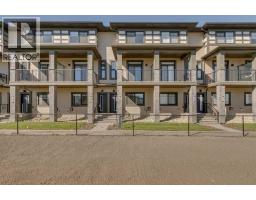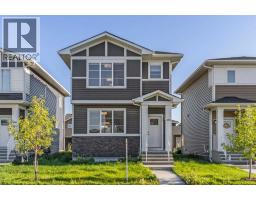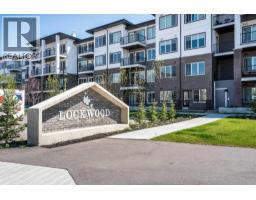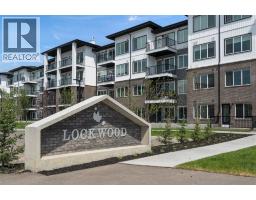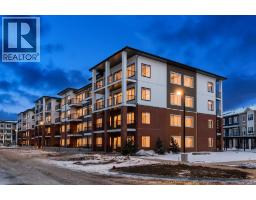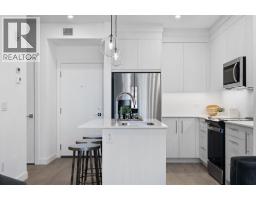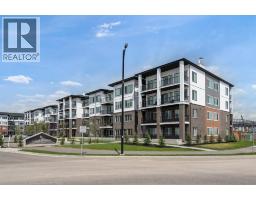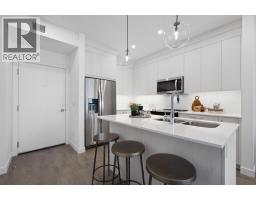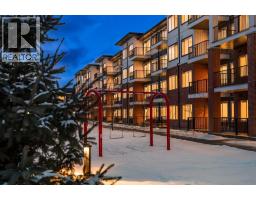18 South Shore Road South Shores, Chestermere, Alberta, CA
Address: 18 South Shore Road, Chestermere, Alberta
Summary Report Property
- MKT IDA2268570
- Building TypeHouse
- Property TypeSingle Family
- StatusBuy
- Added9 weeks ago
- Bedrooms7
- Bathrooms5
- Area3286 sq. ft.
- DirectionNo Data
- Added On05 Nov 2025
Property Overview
NEWLY BUILT!! 2-BED LEGAL BASEMENT SUITE!! SEPARATE ENTRANCE!! SEPARATE LAUNDRY!! OVER 4550 SQFT OF LIVING SPACE!! 7 BEDROOMS + 5 FULL BATHS!! TRIPLE ATTACHED GARAGE!! MAIN FLOOR BEDROOM & FULL BATH!! Step into this stunning new home offering luxury, space, and functionality in every corner. The main floor welcomes you with a spacious living area featuring a cozy fireplace, a beautiful kitchen with a large island, built-in appliances, and an additional spice kitchen for extra convenience. Abundant cabinetry and access to the backyard deck make it perfect for everyday living and entertaining. A main floor bedroom with a 3-piece bath adds flexibility as it can be used as office as well. Upstairs features 4 BEDROOMS and 3 FULL BATHS, including a PRIMARY BEDROOM with a 5PC ENSUITE BATH and walk-in closet. Two bedrooms share a stylish Jack & Jill 5PC BATH, while the fourth bedroom enjoys 4PC BATH. A bonus family room and open-to-below layout complete the upper level, along with laundry on the same floor for convenience. The LEGAL SUITE BASEMENT offers a SEPARATE ENTRANCE, 2 bedrooms, a 4-piece bath, a full kitchen, and a spacious rec room with ample storage, Laundry as well. Located close to Chestermere Lake, the Canal, schools, and shopping, this home combines comfort, style, and practicality in one incredible package. DON’T MISS THIS OPPORTUNITY TO OWN A HOME WITH LUXURY, SPACE, AND INCOME POTENTIAL! (id:51532)
Tags
| Property Summary |
|---|
| Building |
|---|
| Land |
|---|
| Level | Rooms | Dimensions |
|---|---|---|
| Second level | Bedroom | 13.00 Ft x 11.00 Ft |
| 5pc Bathroom | 10.25 Ft x 4.92 Ft | |
| Bedroom | 13.00 Ft x 11.33 Ft | |
| 4pc Bathroom | 7.25 Ft x 9.00 Ft | |
| Laundry room | 7.00 Ft x 9.00 Ft | |
| Bedroom | 14.67 Ft x 11.50 Ft | |
| 5pc Bathroom | 10.00 Ft x 17.75 Ft | |
| Primary Bedroom | 15.75 Ft x 14.25 Ft | |
| Other | 14.17 Ft x 7.08 Ft | |
| Basement | Furnace | 12.58 Ft x 9.42 Ft |
| Kitchen | 15.08 Ft x 7.33 Ft | |
| 4pc Bathroom | 7.42 Ft x 8.00 Ft | |
| Laundry room | 8.17 Ft x 5.50 Ft | |
| Bedroom | 10.92 Ft x 12.08 Ft | |
| Bedroom | 12.25 Ft x 12.08 Ft | |
| Recreational, Games room | 15.17 Ft x 25.17 Ft | |
| Main level | Foyer | 8.17 Ft x 9.92 Ft |
| Other | 6.33 Ft x 10.08 Ft | |
| Bedroom | 10.08 Ft x 10.83 Ft | |
| 3pc Bathroom | 5.00 Ft x 9.50 Ft | |
| Dining room | 8.58 Ft x 12.33 Ft | |
| Pantry | 11.50 Ft x 7.75 Ft | |
| Kitchen | 18.00 Ft x 12.08 Ft | |
| Living room | 15.75 Ft x 23.42 Ft | |
| Family room | 15.58 Ft x 14.67 Ft |
| Features | |||||
|---|---|---|---|---|---|
| See remarks | Attached Garage(3) | Separate entrance | |||
| Suite | None | ||||




















































