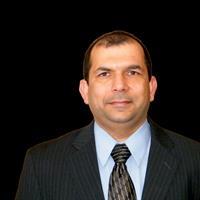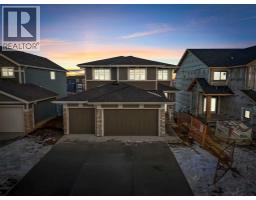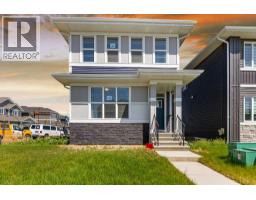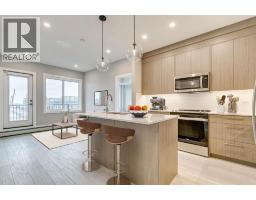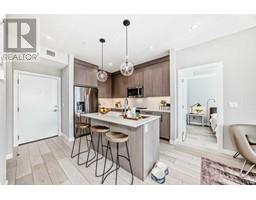194 dawson harbour Hill Dawson's Landing, Chestermere, Alberta, CA
Address: 194 dawson harbour Hill, Chestermere, Alberta
Summary Report Property
- MKT IDA2245167
- Building TypeHouse
- Property TypeSingle Family
- StatusBuy
- Added1 weeks ago
- Bedrooms3
- Bathrooms3
- Area1621 sq. ft.
- DirectionNo Data
- Added On07 Aug 2025
Property Overview
This is a Truman-built home with a beautifully appointed interior with modern finishes. This home has just over 1600 sq ft of finished living space with 3 bedrooms, 2.5 baths and a front attached double garage. Entering the home into a spacious entry with a bench, there is lots of room for everyone at once. Or, coming in from the garage, there is ample room in the mud room for coats, shoes & sporting gear. The open concept kitchen/living room areas are flooded with natural light. The floor-to-ceiling contemporary kitchen cabinetry has textured finishes and soft-close door & drawer hardware, plus a deep drawer for pots & pans! Polished Quartz countertops throughout the home and for the chef - stainless steel energy-saving integrated appliances with a built-in microwave, fridge with water & ice, a dishwasher and a good sized island. Head out to your large back deck perfect for a BBQ that looks onto a greenspace. Upstairs, the primary bedroom has a walk-in closet and 4-pce ensuite bath. There are two other good-sized bedrooms, a 4-piece bath, and an amazing laundry room with built-in shelving. The basement is waiting for your ideas or is a perfect spot for storage, a workout area or a movie room! Immediate possession available with full Alberta New Home Warranty. (id:51532)
Tags
| Property Summary |
|---|
| Building |
|---|
| Land |
|---|
| Level | Rooms | Dimensions |
|---|---|---|
| Main level | Other | 7.33 Ft x 5.42 Ft |
| Other | 3.42 Ft x 5.67 Ft | |
| 2pc Bathroom | 5.17 Ft x 5.67 Ft | |
| Pantry | 4.33 Ft x 5.92 Ft | |
| Other | 12.42 Ft x 8.33 Ft | |
| Living room/Dining room | 18.50 Ft x 12.42 Ft | |
| Upper Level | Primary Bedroom | 13.00 Ft x 13.17 Ft |
| Other | 5.42 Ft x 7.25 Ft | |
| 4pc Bathroom | 5.42 Ft x 11.42 Ft | |
| Laundry room | 6.25 Ft x 7.17 Ft | |
| 4pc Bathroom | 10.42 Ft x 14.08 Ft | |
| Bedroom | 10.58 Ft x 14.08 Ft | |
| Bedroom | 10.42 Ft x 14.08 Ft |
| Features | |||||
|---|---|---|---|---|---|
| Parking | Attached Garage(2) | Refrigerator | |||
| Dishwasher | Stove | Washer & Dryer | |||
| None | |||||

















































