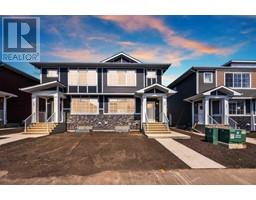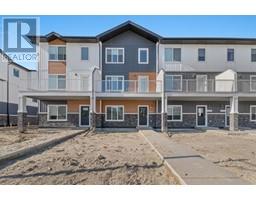197 West Lakeview Place Lakeview Landing, Chestermere, Alberta, CA
Address: 197 West Lakeview Place, Chestermere, Alberta
Summary Report Property
- MKT IDA2135126
- Building TypeHouse
- Property TypeSingle Family
- StatusBuy
- Added22 weeks ago
- Bedrooms6
- Bathrooms4
- Area2288 sq. ft.
- DirectionNo Data
- Added On19 Jun 2024
Property Overview
Nestled in the tranquil community of Chestermere, Alberta, 197 West Lakeview Place presents an exceptional opportunity for discerning homebuyers seeking a spacious but cozy home combined with serene surroundings. This meticulously crafted property embodies the essence of elegance with a touch of contemporary found specifically in the kitchen with its dark cabinets, quartz counters and stainless steel appliances. Situated in a prime location within Chestermere, this residence offers convenient access to an array of local amenities, including schools, parks, shopping centres, and recreational facilities, ensuring a lifestyle of utmost convenience and comfort. Spanning over 2200 square feet, the residence features a total of 5 bedrooms and 3.5 bathrooms, providing ample space for both relaxation and entertainment. The open-concept floor plan seamlessly integrates the living, dining, and kitchen areas, creating an inviting atmosphere ideal for hosting gatherings or enjoying quiet evenings at home. Comfort abounds in every corner of this home, with classy finishes and fixtures accentuating its elegant aesthetic. From the gourmet kitchen equipped with state-of-the-art appliances to the lavish master suite complete with a spa-like ensuite bathroom, every aspect of the property exudes sophistication and refinement. Beyond the interiors, the outdoor space of 197 West Lakeview Place is equally impressive, with a meticulously landscaped yard and a spacious patio area perfect for alfresco dining or enjoying the picturesque surroundings. With its unmatched combination of luxurious living and convenient location, 197 West Lakeview Place represents the epitome of modern living in Chestermere, offering a rare opportunity to experience the height of comfort and sophistication in one of Alberta's most desirable communities. (id:51532)
Tags
| Property Summary |
|---|
| Building |
|---|
| Land |
|---|
| Level | Rooms | Dimensions |
|---|---|---|
| Basement | 4pc Bathroom | 7.87 Ft x 4.89 Ft |
| Bedroom | 7.87 Ft x 10.79 Ft | |
| Bedroom | 14.01 Ft x 9.28 Ft | |
| Recreational, Games room | 29.59 Ft x 17.85 Ft | |
| Furnace | 10.47 Ft x 7.74 Ft | |
| Main level | 2pc Bathroom | 5.00 Ft x 5.22 Ft |
| Breakfast | 10.14 Ft x 18.34 Ft | |
| Den | 12.27 Ft x 13.25 Ft | |
| Dining room | 14.01 Ft x 9.09 Ft | |
| Foyer | 10.60 Ft x 10.37 Ft | |
| Kitchen | 7.87 Ft x 14.24 Ft | |
| Laundry room | 5.91 Ft x 8.60 Ft | |
| Living room | 13.00 Ft x 14.27 Ft | |
| Office | 10.30 Ft x 9.42 Ft | |
| Upper Level | 4pc Bathroom | 8.63 Ft x 5.00 Ft |
| 5pc Bathroom | 6.04 Ft x 14.60 Ft | |
| Bedroom | 12.20 Ft x 10.79 Ft | |
| Bedroom | 11.06 Ft x 13.75 Ft | |
| Bedroom | 10.89 Ft x 12.63 Ft | |
| Primary Bedroom | 13.00 Ft x 14.01 Ft | |
| Other | 10.20 Ft x 5.58 Ft |
| Features | |||||
|---|---|---|---|---|---|
| French door | Attached Garage(2) | Washer | |||
| Refrigerator | Dishwasher | Oven | |||
| Dryer | Microwave | Hood Fan | |||
| None | |||||
































































