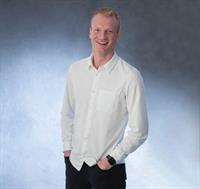213 Westchester Boulevard Rainbow Falls, Chestermere, Alberta, CA
Address: 213 Westchester Boulevard, Chestermere, Alberta
Summary Report Property
- MKT IDA2140116
- Building TypeHouse
- Property TypeSingle Family
- StatusBuy
- Added1 weeks ago
- Bedrooms3
- Bathrooms4
- Area1941 sq. ft.
- DirectionNo Data
- Added On16 Jun 2024
Property Overview
This stunning two-story home boasts an elegant design and prime location close to the west end of Lake Chestermere! Offering three spacious bedrooms and four luxurious bathrooms, this fully finished residence is perfect for classy and comfortable living! An attached double heated garage, RV parking, and air conditioning add to its convenience and appeal!Upon entering, you are greeted by a large entrance featuring marble flooring, high ceilings, and a striking spindle staircase. The main level continues to impress with a spacious living room adorned with a beautiful stone-facing wall and gas fireplace! The well-designed kitchen and dining room are perfect for family meals and entertaining guests. Additionally, the main floor includes a spacious laundry room, adding to the home's practicality.The basement is a versatile space, ideal for children and easily customizable to suit your needs. It offers endless opportunities for personalization, ensuring it can grow and change with your family. Outside, the large backyard features a deck, perfect for outdoor relaxation and entertaining! Situated on a quiet street, the home exudes cleanliness and freshness, having been recently painted and meticulously maintained!With its move-in-ready condition, this beautiful Chestermere home combines luxury, comfort, and functionality, making it an exceptional choice for families or anyone looking to settle in a prime location close to the west end of Lake Chestermere. (id:51532)
Tags
| Property Summary |
|---|
| Building |
|---|
| Land |
|---|
| Level | Rooms | Dimensions |
|---|---|---|
| Lower level | 2pc Bathroom | 4.42 Ft x 4.92 Ft |
| Furnace | 9.92 Ft x 10.92 Ft | |
| Recreational, Games room | 30.50 Ft x 31.58 Ft | |
| Main level | Kitchen | 18.08 Ft x 12.83 Ft |
| 2pc Bathroom | 4.92 Ft x 4.42 Ft | |
| Living room | 12.08 Ft x 12.50 Ft | |
| Dining room | 8.58 Ft x 14.50 Ft | |
| Dining room | 14.50 Ft x 8.58 Ft | |
| Laundry room | 6.17 Ft x 7.92 Ft | |
| Other | 8.83 Ft x 9.58 Ft | |
| Upper Level | 4pc Bathroom | .00 Ft x .00 Ft |
| Primary Bedroom | 11.58 Ft x 14.33 Ft | |
| Bedroom | 9.00 Ft x 13.58 Ft | |
| Bedroom | 12.33 Ft x 13.83 Ft | |
| 4pc Bathroom | 11.58 Ft x 12.00 Ft |
| Features | |||||
|---|---|---|---|---|---|
| PVC window | Gas BBQ Hookup | Attached Garage(2) | |||
| Garage | Heated Garage | Washer | |||
| Refrigerator | Dishwasher | Stove | |||
| Dryer | Microwave | Garage door opener | |||
| Central air conditioning | |||||


















































