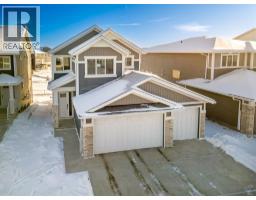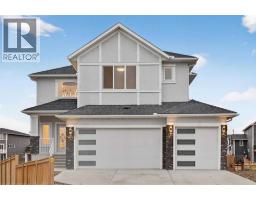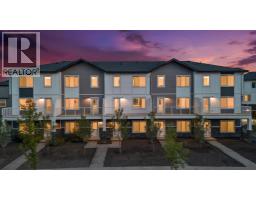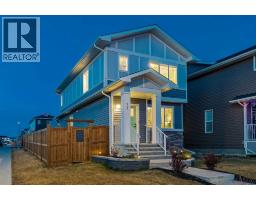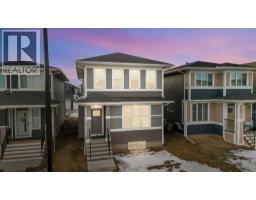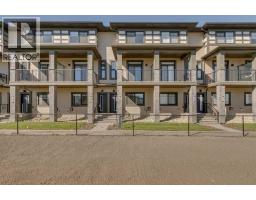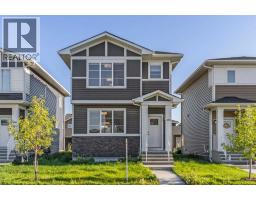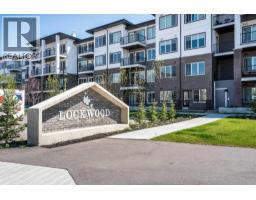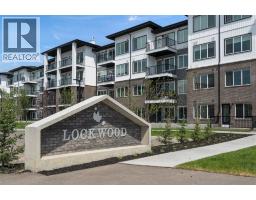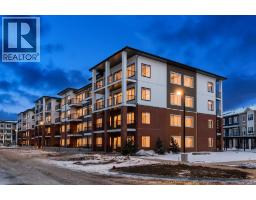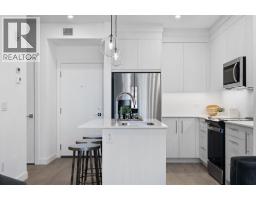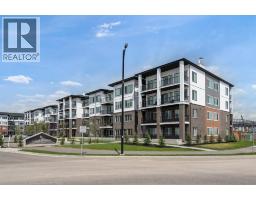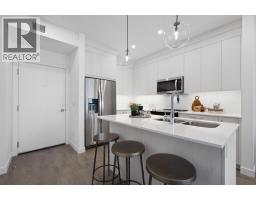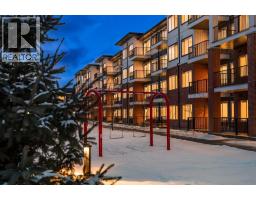217 Dawson Way Dawson's Landing, Chestermere, Alberta, CA
Address: 217 Dawson Way, Chestermere, Alberta
Summary Report Property
- MKT IDA2260614
- Building TypeRow / Townhouse
- Property TypeSingle Family
- StatusBuy
- Added21 weeks ago
- Bedrooms3
- Bathrooms1
- Area1559 sq. ft.
- DirectionNo Data
- Added On29 Sep 2025
Property Overview
Beautifully maintained, 3 bed and 2.5 bath, like-new townhouse, with NO CONDO FEES, in Dawson Landing, very desirable area of Chestermere. This conveniently located home offers 1,560 sq ft of modern living, with an open-concept main floor, featuring a bright living, dining area, centrally located kitchen with a large kitchen island, Elegant quartz countertops, stainless steel appliances, lots of cabinetry to meet all your storage needs. 2-pc powder room, front and back entry closets completes main floor. Upstairs, you’ll find a spacious primary suite with a 4-piece ensuite with double vanity and walk-in closet, 2 additional bedrooms and another 4 pc bathroom.. The unfinished basement is ready for your creativity, currently being used as gym, storage needs. Fully landscaped front and backyard, fully fenced with double detached garage in the back with key-less entry gives you all amenities of a full house with a lower price tag. This home is located near shopping, parks, walkways and yet away from noisy main roads, makes it very desirable for living thus making very attractive rentals. Great investment opportunity in declining interest rate environment. Call your favorite realtor to book a showing!! (id:51532)
Tags
| Property Summary |
|---|
| Building |
|---|
| Land |
|---|
| Level | Rooms | Dimensions |
|---|---|---|
| Second level | Primary Bedroom | 15.00 Ft x 12.00 Ft |
| Bedroom | 10.00 Ft x 10.00 Ft | |
| Bedroom | 10.75 Ft x 11.50 Ft | |
| Main level | Kitchen | 13.00 Ft x 13.50 Ft |
| Living room | 15.25 Ft x 10.75 Ft | |
| Unknown | 4pc Bathroom | 8.00 Ft x 5.00 Ft |
| Features | |||||
|---|---|---|---|---|---|
| Back lane | Detached Garage(2) | Refrigerator | |||
| Dishwasher | Stove | Microwave Range Hood Combo | |||
| Garage door opener | None | ||||



























