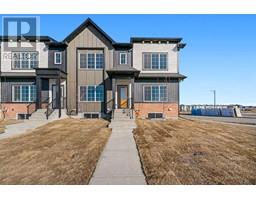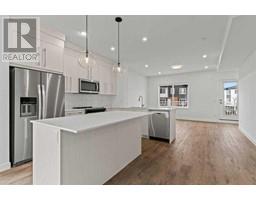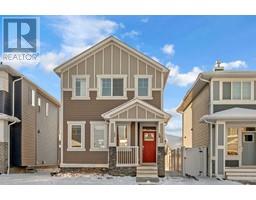2205, 280 Chelsea Road Chelsea_CH, Chestermere, Alberta, CA
Address: 2205, 280 Chelsea Road, Chestermere, Alberta
Summary Report Property
- MKT IDA2172723
- Building TypeRow / Townhouse
- Property TypeSingle Family
- StatusBuy
- Added9 weeks ago
- Bedrooms4
- Bathrooms3
- Area1641 sq. ft.
- DirectionNo Data
- Added On01 Jan 2025
Property Overview
Welcome to this beautifully designed 4-bedroom, 2.5 bathroom townhome in Chestermere, offering 1,641.82 sqft of beautifully well-planned living space. This 2024 NEW HOME features a main floor bedroom on the first level, perfect for guests or for use as a home office, with convenient access to the attached double car-garage. The second level features a bright and spacious living area that flows seamlessly into the dinning space and modern kitchen, complete with sleek new appliances and a generous pantry for all your storage needs. The kitchen overlooks he living area and extends out to the balcony, creating the perfect spot for relaxing with a morning coffee or enjoying an evening breeze. A conveniently located half bath is tucked away from the kitchen for added privacy. The upper level offers three spacious bedrooms, including a primary bedroom with its own ensuite and walk-in-closet. A 4-piec bathroom serves the additional two bedrooms, while the upper-level laundry room adds convenience to your routine. A perfect blend of comfort and functionality awaits you! You don't want to miss this townhome! BOOK YOUR VIEWING TODAY! (id:51532)
Tags
| Property Summary |
|---|
| Building |
|---|
| Land |
|---|
| Level | Rooms | Dimensions |
|---|---|---|
| Second level | 4pc Bathroom | 7.83 Ft x 5.50 Ft |
| 4pc Bathroom | 8.25 Ft x 4.92 Ft | |
| Bedroom | 12.08 Ft x 9.67 Ft | |
| Bedroom | 12.08 Ft x 9.25 Ft | |
| Primary Bedroom | 14.50 Ft x 10.50 Ft | |
| Lower level | Bedroom | 11.17 Ft x 9.00 Ft |
| Foyer | 6.92 Ft x 5.42 Ft | |
| Other | 19.50 Ft x 19.25 Ft | |
| Furnace | 8.83 Ft x 3.58 Ft | |
| Main level | 2pc Bathroom | 8.83 Ft x 5.33 Ft |
| Dining room | 13.25 Ft x 9.25 Ft | |
| Kitchen | 15.25 Ft x 11.08 Ft | |
| Living room | 19.17 Ft x 12.58 Ft |
| Features | |||||
|---|---|---|---|---|---|
| Back lane | Parking | Attached Garage(2) | |||
| Washer | Refrigerator | Dishwasher | |||
| Stove | Dryer | Microwave | |||
| None | |||||































































