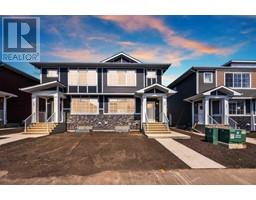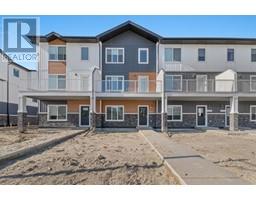224 Dawson Harbour Heights Dawson's Landing, Chestermere, Alberta, CA
Address: 224 Dawson Harbour Heights, Chestermere, Alberta
Summary Report Property
- MKT IDA2154289
- Building TypeHouse
- Property TypeSingle Family
- StatusBuy
- Added14 weeks ago
- Bedrooms5
- Bathrooms4
- Area2159 sq. ft.
- DirectionNo Data
- Added On11 Aug 2024
Property Overview
Stunning 5-Bedroom, 3.5-Bath Home with Builder Upgrades and Income-Generating Illegal Basement SuiteExperience the perfect blend of luxury and practicality in this exquisite 5-bedroom, 3.5-bath home, thoughtfully upgraded by the builder to offer unparalleled comfort and style.The expansive main level features a gourmet kitchen with premium appliances, elegant counter tops, and ample cabinet space, flowing seamlessly into a bright and airy living area. The master suite is a true sanctuary, complete with a luxurious en-suite bath, while four additional bedrooms provide versatile living options for family and guests.A standout feature of this property is the professionally finished basement, which includes a spacious 2-bedroom illegal-suite with its own private entrance. This fully equipped rental unit offers a full bath, a comfortable living area, and kitchen facilities, providing an excellent opportunity for additional income or ideal space for extended family.The home’s exterior is equally impressive, with a well-maintained yard and attractive curb appeal, creating a welcoming atmosphere. With its builder upgrades and income-generating potential, this property is a rare find that combines luxury living with smart investment opportunities.Don’t miss out on the chance to make this exceptional house your new home! (id:51532)
Tags
| Property Summary |
|---|
| Building |
|---|
| Land |
|---|
| Level | Rooms | Dimensions |
|---|---|---|
| Second level | 3pc Bathroom | 6.75 Ft x 8.25 Ft |
| 5pc Bathroom | 8.67 Ft x 14.08 Ft | |
| Bedroom | 12.00 Ft x 12.33 Ft | |
| Bedroom | 10.17 Ft x 11.08 Ft | |
| Family room | 12.50 Ft x 14.42 Ft | |
| Laundry room | 6.67 Ft x 9.42 Ft | |
| Primary Bedroom | 14.00 Ft x 16.58 Ft | |
| Other | 10.17 Ft x 5.92 Ft | |
| Basement | 3pc Bathroom | 4.92 Ft x 8.92 Ft |
| Bedroom | 10.92 Ft x 10.42 Ft | |
| Bedroom | 10.50 Ft x 15.17 Ft | |
| Recreational, Games room | 12.75 Ft x 16.58 Ft | |
| Furnace | 7.58 Ft x 8.92 Ft | |
| Main level | 2pc Bathroom | 4.92 Ft x 5.00 Ft |
| Dining room | 9.25 Ft x 11.17 Ft | |
| Foyer | 13.50 Ft x 5.08 Ft | |
| Kitchen | 13.83 Ft x 12.17 Ft | |
| Living room | 13.83 Ft x 12.17 Ft | |
| Office | 9.00 Ft x 8.67 Ft |
| Features | |||||
|---|---|---|---|---|---|
| No Animal Home | No Smoking Home | Gas BBQ Hookup | |||
| Attached Garage(2) | Refrigerator | Gas stove(s) | |||
| Dishwasher | Microwave | Garburator | |||
| Oven - Built-In | Garage door opener | Washer & Dryer | |||
| Separate entrance | Suite | None | |||

































































