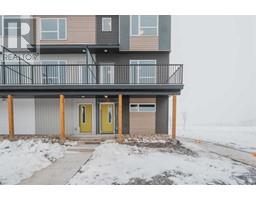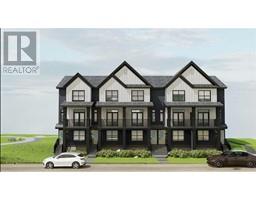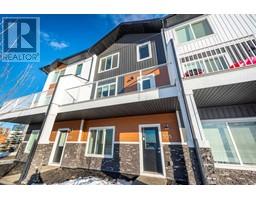229 West Creek Boulevard West Creek, Chestermere, Alberta, CA
Address: 229 West Creek Boulevard, Chestermere, Alberta
Summary Report Property
- MKT IDA2182380
- Building TypeHouse
- Property TypeSingle Family
- StatusBuy
- Added1 weeks ago
- Bedrooms3
- Bathrooms3
- Area2081 sq. ft.
- DirectionNo Data
- Added On06 Dec 2024
Property Overview
Spacious 3-Bedroom Home in Chestermere – Over 2000 SQ FTThis fantastic property offers over 2000 sq ft of living space, featuring 3 bedrooms, 3 bathrooms, a bonus room, and an attached double garage. The functional open concept design includes a bright and welcoming main floor with a family room, living room, dining area with access to the deck, and a modern kitchen equipped with a pantry, island, and breakfast bar. A convenient half bath is also located on this level. Upstairs, you will find a generously sized bonus room, 3 bedrooms, and 2 full bathrooms, including a master suite with a 4-piece ensuite and walk-in closet.Located in a prime area of Chestermere, this home is close to Chestermere Lake, Lakeside Golf Club, Rainbow Falls Plaza, parks, schools, and public transit. With easy access to 17th Ave SE and Glenmore Trail SE, this property combines comfort and convenience in a sought after location.Do not miss out on this incredible opportunity, schedule a viewing today (id:51532)
Tags
| Property Summary |
|---|
| Building |
|---|
| Land |
|---|
| Level | Rooms | Dimensions |
|---|---|---|
| Second level | 4pc Bathroom | 9.20 M x 4.11 M |
| 4pc Bathroom | 11.50 M x 13.10 M | |
| Bedroom | 9.20 M x 12.20 M | |
| Bedroom | 11.30 M x 10.50 M | |
| Bonus Room | 20.11 M x 13.80 M | |
| Primary Bedroom | 13.20 M x 16.40 M | |
| Main level | 2pc Bathroom | 4.90 M x 5.50 M |
| Dining room | 11.40 M x 9.80 M | |
| Family room | 13.50 M x 14.50 M | |
| Kitchen | 11.70 M x 13.30 M | |
| Living room | 8.11 M x 10.10 M |
| Features | |||||
|---|---|---|---|---|---|
| No Smoking Home | Level | Attached Garage(2) | |||
| Refrigerator | Range - Electric | Dishwasher | |||
| Hood Fan | Washer & Dryer | None | |||






























































