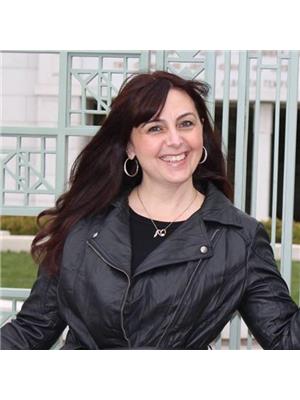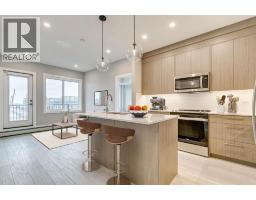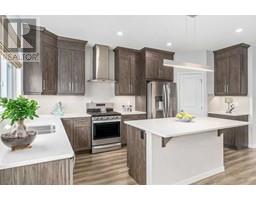260 Stonemere Place Westmere, Chestermere, Alberta, CA
Address: 260 Stonemere Place, Chestermere, Alberta
Summary Report Property
- MKT IDA2218608
- Building TypeRow / Townhouse
- Property TypeSingle Family
- StatusBuy
- Added1 weeks ago
- Bedrooms3
- Bathrooms3
- Area1124 sq. ft.
- DirectionNo Data
- Added On15 Jul 2025
Property Overview
Looking for a stylish home that doesn’t break the bank? This one stands out from the crowd with a price that’s hard to beat in today’s market. Perfect for first-time buyers, savvy investors, or anyone craving a great deal in a growing community. This well-positioned unit in a fantastic complex offers both comfort and convenience. It features three bedrooms and 2.5 bathrooms and is bright, clean, and well-maintained. The kitchen boasts white cabinetry, a spacious island, and a generous pantry. On the main floor, you'll find a large living room, a dining area with updated laminate flooring, a powder room, and a sunlit kitchen with ample windows.The sizable primary bedroom upstairs includes double closets, two additional bedrooms, and a 4-piece bathroom. The partially finished basement provides extra living space, including a large recreation room, laundry facilities, and a 3-piece bathroom.Adding to its appeal, this unit comes with two assigned parking stalls right in front. Enjoy a front porch and private backyard. Located just a short walk from schools, shopping, and Chestermere Lake, it perfectly combines accessibility with charm! (id:51532)
Tags
| Property Summary |
|---|
| Building |
|---|
| Land |
|---|
| Level | Rooms | Dimensions |
|---|---|---|
| Basement | Other | 7.92 Ft x 4.50 Ft |
| Lower level | Recreational, Games room | 9.83 Ft x 15.33 Ft |
| 3pc Bathroom | 9.08 Ft x 4.92 Ft | |
| Family room | 15.83 Ft x 12.42 Ft | |
| Main level | 2pc Bathroom | 4.33 Ft x 4.33 Ft |
| Dining room | 7.67 Ft x 14.17 Ft | |
| Living room | 15.83 Ft x 14.25 Ft | |
| Kitchen | 11.67 Ft x 9.50 Ft | |
| Upper Level | 4pc Bathroom | 8.92 Ft x 4.92 Ft |
| Bedroom | 9.75 Ft x 11.00 Ft | |
| Primary Bedroom | 13.58 Ft x 11.75 Ft | |
| Bedroom | 9.08 Ft x 10.00 Ft |
| Features | |||||
|---|---|---|---|---|---|
| Cul-de-sac | See remarks | No Smoking Home | |||
| Parking | Washer | Refrigerator | |||
| Dishwasher | Stove | Dryer | |||
| Hood Fan | None | ||||



























































