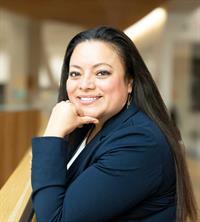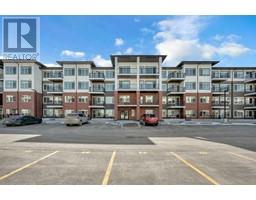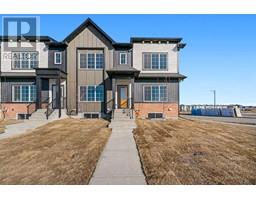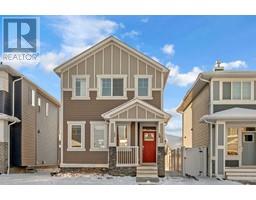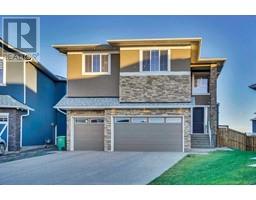273 Kinniburgh Boulevard W Kinniburgh, Chestermere, Alberta, CA
Address: 273 Kinniburgh Boulevard W, Chestermere, Alberta
Summary Report Property
- MKT IDA2203985
- Building TypeHouse
- Property TypeSingle Family
- StatusBuy
- Added2 weeks ago
- Bedrooms6
- Bathrooms4
- Area2662 sq. ft.
- DirectionNo Data
- Added On21 Mar 2025
Property Overview
Welcome to this Exquisite Home with Triple-Car Garage, Abundant Natural Light, and More...Welcome to this stunning residence, as you enter, you’re greeted by an expansive foyer. The main floor offers a large kitchen, modern appliances, granite countertops with a large island perfect for entertaining. Great size dining area with a built-in buffet and hatch.The living area offers large windows and 18ft ceilings with a beautiful chandelier at the centre of it all. Main floor Laundry for your convenience.This home boasts 4 generously sized bedrooms on the second floor with another full bathroom providing plenty of space for large family and guests. The Primary bedroom offers a large walk in closet and beautiful ensuite filled with natural light. For added convenience, the fully finished basement includes a spacious 2-bedroom suite equipped with its own full kitchen and separate entrance, perfect for extended family or potential rental income. Whether you need extra living space or prefer privacy, this suite provides versatility.Don't miss your opportunity to own this beautiful home! (id:51532)
Tags
| Property Summary |
|---|
| Building |
|---|
| Land |
|---|
| Level | Rooms | Dimensions |
|---|---|---|
| Second level | 4pc Bathroom | 8.83 Ft x 9.58 Ft |
| 5pc Bathroom | 9.75 Ft x 14.67 Ft | |
| Bedroom | 13.83 Ft x 10.50 Ft | |
| Bedroom | 12.17 Ft x 14.42 Ft | |
| Bedroom | 12.08 Ft x 13.67 Ft | |
| Primary Bedroom | 15.58 Ft x 19.33 Ft | |
| Other | 5.50 Ft x 12.17 Ft | |
| Basement | 4pc Bathroom | 7.92 Ft x 5.00 Ft |
| Bedroom | 10.58 Ft x 14.50 Ft | |
| Bedroom | 15.50 Ft x 13.17 Ft | |
| Kitchen | 11.50 Ft x 22.92 Ft | |
| Recreational, Games room | 23.33 Ft x 17.00 Ft | |
| Furnace | 11.58 Ft x 5.25 Ft | |
| Main level | 2pc Bathroom | 8.42 Ft x 5.33 Ft |
| Dining room | 16.58 Ft x 11.42 Ft | |
| Foyer | 11.83 Ft x 10.00 Ft | |
| Kitchen | 19.83 Ft x 14.08 Ft | |
| Laundry room | 9.67 Ft x 7.00 Ft | |
| Living room | 16.33 Ft x 21.58 Ft | |
| Other | 12.08 Ft x 13.25 Ft |
| Features | |||||
|---|---|---|---|---|---|
| Attached Garage(3) | Washer | Refrigerator | |||
| Cooktop - Gas | Dishwasher | Dryer | |||
| Microwave | Oven - Built-In | Window Coverings | |||
| Garage door opener | Separate entrance | Suite | |||
| None | |||||








































