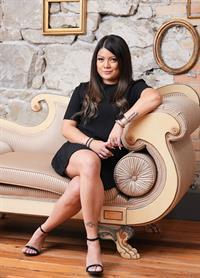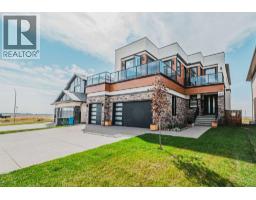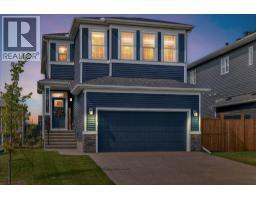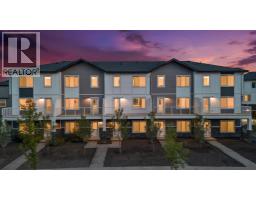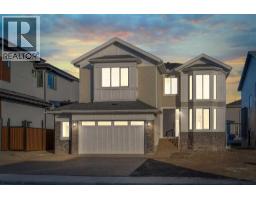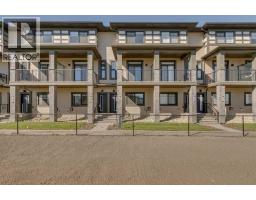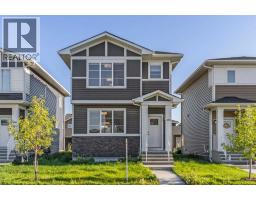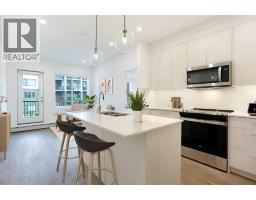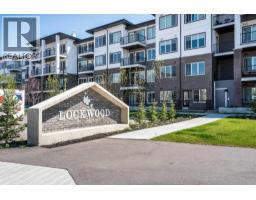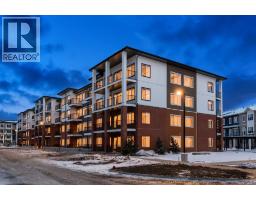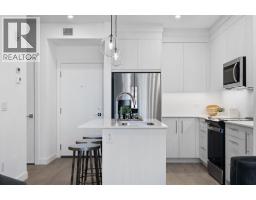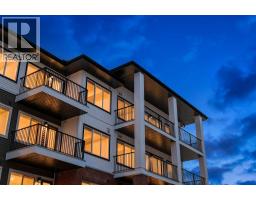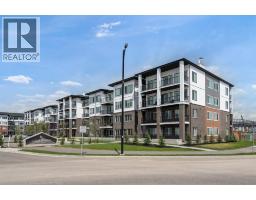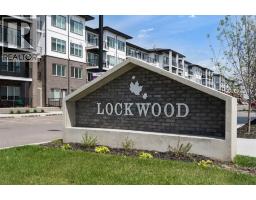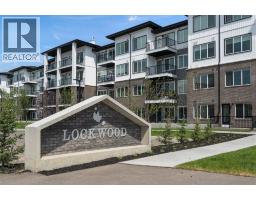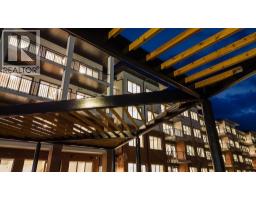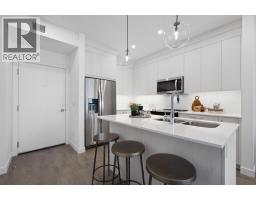281 Waterford Boulevard Waterford, Chestermere, Alberta, CA
Address: 281 Waterford Boulevard, Chestermere, Alberta
Summary Report Property
- MKT IDA2266719
- Building TypeRow / Townhouse
- Property TypeSingle Family
- StatusBuy
- Added4 weeks ago
- Bedrooms4
- Bathrooms4
- Area1349 sq. ft.
- DirectionNo Data
- Added On25 Oct 2025
Property Overview
Available for immediate possession! This barely lived-in 4-bedroom, 3.5-bath home in Waterford, Chestermere offers no condo fees and a fantastic layout for families. The bright, open main floor features modern finishes and a stylish kitchen with a fridge including water dispenser and ice maker. Upstairs, you’ll find a larger-than-standard washer and dryer, adding both function and convenience. The fully developed basement provides 595 sq. ft. of additional living space, complete with a wet bar, cabinetry, and rough-in for a secondary washer/dryer—perfect for guests or extended family. Enjoy the large fenced yard and double detached garage, offering plenty of space and comfort in a growing community.You’ll love being just minutes from Chestermere Lake, schools, parks, and Chestermere Station Shopping Centre. East Hills Shopping Centre in Calgary is only a 9-minute drive, giving you quick access to Costco, Walmart, and many other shops and restaurants. Easy access to Chestermere Blvd, Rainbow Road, and Highway 1 makes commuting a breeze.Move-in ready and perfectly located — this home truly checks all the boxes! (id:51532)
Tags
| Property Summary |
|---|
| Building |
|---|
| Land |
|---|
| Level | Rooms | Dimensions |
|---|---|---|
| Second level | 3pc Bathroom | 9.42 Ft x 6.17 Ft |
| 4pc Bathroom | 9.00 Ft x 6.08 Ft | |
| Bedroom | 9.75 Ft x 10.00 Ft | |
| Bedroom | 9.75 Ft x 9.92 Ft | |
| Primary Bedroom | 12.42 Ft x 11.25 Ft | |
| Basement | 3pc Bathroom | 8.92 Ft x 6.67 Ft |
| Other | 12.00 Ft x 2.83 Ft | |
| Bedroom | 12.25 Ft x 9.42 Ft | |
| Recreational, Games room | 14.00 Ft x 13.83 Ft | |
| Furnace | 9.25 Ft x 9.42 Ft | |
| Main level | 2pc Bathroom | 2.83 Ft x 7.00 Ft |
| Dining room | 11.92 Ft x 10.08 Ft | |
| Kitchen | 13.42 Ft x 12.00 Ft | |
| Living room | 13.00 Ft x 12.08 Ft |
| Features | |||||
|---|---|---|---|---|---|
| Back lane | No Smoking Home | Detached Garage(2) | |||
| Refrigerator | Dishwasher | Stove | |||
| Microwave Range Hood Combo | Washer & Dryer | None | |||














