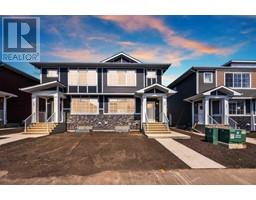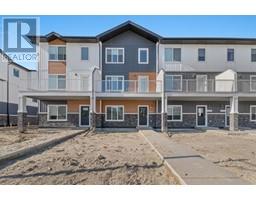281 Westchester Green Chesterview Estates, Chestermere, Alberta, CA
Address: 281 Westchester Green, Chestermere, Alberta
Summary Report Property
- MKT IDA2143991
- Building TypeHouse
- Property TypeSingle Family
- StatusBuy
- Added19 weeks ago
- Bedrooms5
- Bathrooms4
- Area2401 sq. ft.
- DirectionNo Data
- Added On10 Jul 2024
Property Overview
Nestled serenely in a quiet cul-de-sac mere steps away from the shimmering waters of Chestermere Lake, this meticulously maintained 5-bedroom house offers an unparalleled blend of comfort, elegance, and proximity to nature. This residence presents an exceptional opportunity for discerning homeowners seeking a retreat-like lifestyle. The exterior is adorned with lush landscaping, providing a welcoming curb appeal. The main floor features an open concept layout, seamlessly connecting the living room, dining area, and kitchen. Large windows allow natural light to flood the space, creating an airy and inviting atmosphere. This residence boasts five generously sized bedrooms, each offering privacy and comfort. The outdoor space is an extension of the home's charm, featuring a beautifully maintained yard with a patio area perfect for al fresco dining or hosting summer barbecues. The fenced yard offers privacy and security, making it an ideal playground for children or pets. Located close to schools, this residence offers convenience for families with children. Chestermere Lake provides endless recreational opportunities, from boating to lakeside picnics and evening strolls along the shoreline. The community is known for its friendly atmosphere and strong sense of camaraderie, making it a desirable place to call home. In conclusion, this well-maintained 5-bedroom house represents a rare opportunity to own a slice of paradise near Chestermere Lake. With its prime location and spacious interiors, it offers a lifestyle that combines luxury with convenience. Whether you are looking for a family home or a retreat from city life, this residence promises to exceed expectations. Don't miss your chance to experience the best of lakeside living in this exquisite home. (id:51532)
Tags
| Property Summary |
|---|
| Building |
|---|
| Land |
|---|
| Level | Rooms | Dimensions |
|---|---|---|
| Second level | Primary Bedroom | 15.00 Ft x 13.50 Ft |
| Bedroom | 11.50 Ft x 10.00 Ft | |
| Bedroom | 13.50 Ft x 12.00 Ft | |
| Bedroom | 12.50 Ft x 12.00 Ft | |
| Bedroom | 13.50 Ft x 12.50 Ft | |
| 4pc Bathroom | 10.50 Ft x 8.00 Ft | |
| 4pc Bathroom | 11.00 Ft x 10.00 Ft | |
| Basement | Furnace | 15.50 Ft x 6.67 Ft |
| Storage | 12.50 Ft x 5.50 Ft | |
| Recreational, Games room | 23.00 Ft x 15.50 Ft | |
| 3pc Bathroom | 8.00 Ft x 8.00 Ft | |
| Main level | Kitchen | 13.50 Ft x 12.00 Ft |
| Dining room | 15.00 Ft x 8.50 Ft | |
| Living room | 14.00 Ft x 13.50 Ft | |
| Family room | 16.00 Ft x 13.50 Ft | |
| Sunroom | 17.50 Ft x 8.00 Ft | |
| Den | 10.50 Ft x 8.00 Ft | |
| Laundry room | 6.00 Ft x 5.00 Ft | |
| 2pc Bathroom | 6.00 Ft x 4.50 Ft |
| Features | |||||
|---|---|---|---|---|---|
| Cul-de-sac | See remarks | No Animal Home | |||
| Detached Garage(2) | Washer | Refrigerator | |||
| Range - Electric | Dishwasher | Dryer | |||
| Microwave Range Hood Combo | None | ||||




































































