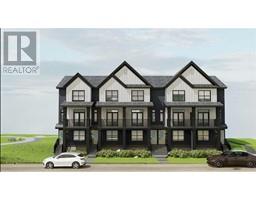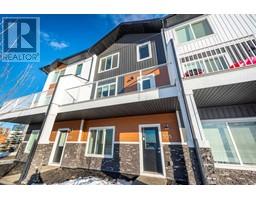304 Oakmere Way Westmere, Chestermere, Alberta, CA
Address: 304 Oakmere Way, Chestermere, Alberta
Summary Report Property
- MKT IDA2180053
- Building TypeHouse
- Property TypeSingle Family
- StatusBuy
- Added6 hours ago
- Bedrooms4
- Bathrooms4
- Area2272 sq. ft.
- DirectionNo Data
- Added On22 Dec 2024
Property Overview
Welcome to 304 Oakmere in Westmere!! A stunning home on a stunning lot! This home has only had one owner and they upgraded it like a modern today home back in 2003! The first to mention is that all the tiled area throughout the whole home is in floor heated by the boiler! Not to mention the basement AND garage! This makes it an extremely comfortable and efficient home to enjoy. Walk into this big bright home and you'll instantly notice the Pride of ownership. A wide open main floor is perfect for entertaining and that continues straight through to the massive and beautifully landscaped backyard. Head upstairs to the Master retreat including a 5pc ensuite. 2 other great sized kids room and a bonus room to relax in. Downstairs you'll find the 4th bedroom another full bath and a large family room with wet bar. The mechanical room is state of the art with a new upgraded boiler that heats the water and the forced air furnace making this home again extremely efficient and cost effective. (id:51532)
Tags
| Property Summary |
|---|
| Building |
|---|
| Land |
|---|
| Level | Rooms | Dimensions |
|---|---|---|
| Lower level | Family room | 14.00 Ft x 25.83 Ft |
| 3pc Bathroom | .00 Ft x .00 Ft | |
| Main level | Kitchen | 13.50 Ft x 14.67 Ft |
| Dining room | 9.00 Ft x 12.92 Ft | |
| Living room | 14.58 Ft x 15.92 Ft | |
| Office | 9.25 Ft x 11.75 Ft | |
| Laundry room | 8.58 Ft x 9.33 Ft | |
| 2pc Bathroom | .00 Ft x .00 Ft | |
| Upper Level | Primary Bedroom | 12.25 Ft x 15.42 Ft |
| Bedroom | 10.92 Ft x 11.92 Ft | |
| Bedroom | 10.92 Ft x 11.00 Ft | |
| Bonus Room | 12.00 Ft x 18.92 Ft | |
| Bedroom | 11.42 Ft x 13.75 Ft | |
| 5pc Bathroom | .00 Ft x .00 Ft | |
| 5pc Bathroom | .00 Ft x .00 Ft |
| Features | |||||
|---|---|---|---|---|---|
| PVC window | Closet Organizers | No Smoking Home | |||
| Level | Attached Garage(2) | Garage | |||
| Heated Garage | Refrigerator | Gas stove(s) | |||
| Dishwasher | Microwave | Hood Fan | |||
| Window Coverings | Washer & Dryer | Central air conditioning | |||


































































