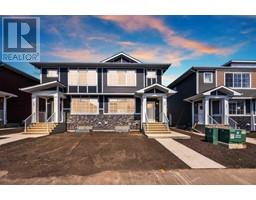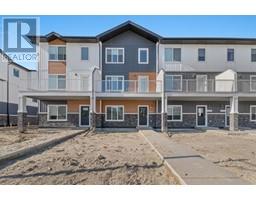336 Rainbow Falls Green Rainbow Falls, Chestermere, Alberta, CA
Address: 336 Rainbow Falls Green, Chestermere, Alberta
Summary Report Property
- MKT IDA2158277
- Building TypeDuplex
- Property TypeSingle Family
- StatusBuy
- Added13 weeks ago
- Bedrooms3
- Bathrooms3
- Area1773 sq. ft.
- DirectionNo Data
- Added On16 Aug 2024
Property Overview
Welcome to this charming nearly 1,800sqft duplex nestled in the BEAUTIFUL, CONVENIENT, and QUIET community of Rainbow Falls. This METICULOUSLY MAINTAINED 3 bed, 2.5 bath home comes with a double GARAGE and RV PAD, open concept main floor and so much more! Upon entering the home you walk past your private OFFICE and into an OPEN CONCEPT kitchen, dining and living room. Ideal for entertaining family and friends, the main floor features hardwood floors, a modern kitchen design and updated stainless steel appliances. Conveniently located from the living room is your SOUTH backing raised deck where you will enjoy your evenings with indoor outdoor living flow. Offering 3 very spacious BEDROOMS, this is ideal for a growing family and or is a rare occurrence for a rental property. The primary bedroom can cater to a KING SIZED BED and features a lovely WALK-IN closet and 5 piece bathroom! The other two bedrooms, one of which has a WALK-IN CLOSET, are perfect for a growing family or guest suites. The upper level is complete with another 5 piece bathroom and a conveniently located upper floor laundry room! You will love this WALKOUT BASEMENT that basks in the natural light making it ideal for a home gym or develop into a recreation space and 4th bedroom!! Living in Rainbow Falls You’re directly across from a green space, steps away from shopping, schools, playgrounds, and even walking distance to Chestermere Lake! You’re also a stone’s throw away from the river pathway system, which connects to the Calgary pathway system, and easy access to Calgary. (id:51532)
Tags
| Property Summary |
|---|
| Building |
|---|
| Land |
|---|
| Level | Rooms | Dimensions |
|---|---|---|
| Second level | 5pc Bathroom | 7.83 Ft x 8.08 Ft |
| 5pc Bathroom | 8.33 Ft x 8.33 Ft | |
| Bedroom | 11.58 Ft x 12.75 Ft | |
| Bedroom | 10.83 Ft x 10.17 Ft | |
| Primary Bedroom | 13.08 Ft x 15.33 Ft | |
| Main level | 2pc Bathroom | 4.67 Ft x 5.58 Ft |
| Dining room | 9.83 Ft x 9.42 Ft | |
| Kitchen | 17.25 Ft x 9.92 Ft | |
| Living room | 18.00 Ft x 12.50 Ft | |
| Office | 13.00 Ft x 9.92 Ft |
| Features | |||||
|---|---|---|---|---|---|
| Back lane | Closet Organizers | No Smoking Home | |||
| Detached Garage(2) | Parking Pad | Refrigerator | |||
| Range - Gas | Dishwasher | Microwave Range Hood Combo | |||
| Window Coverings | Garage door opener | Washer & Dryer | |||
| Central air conditioning | |||||






































