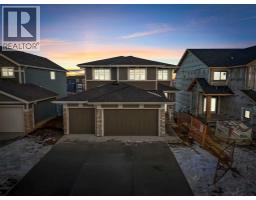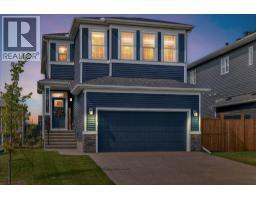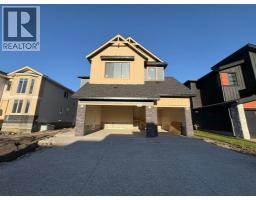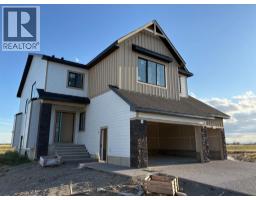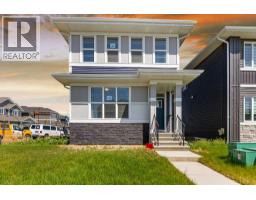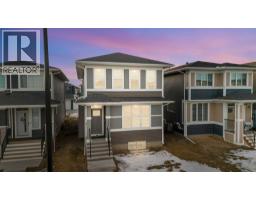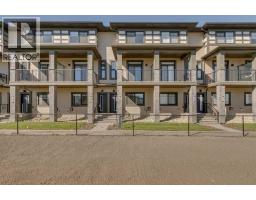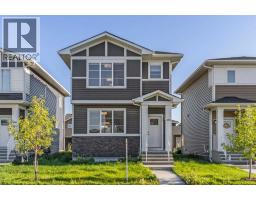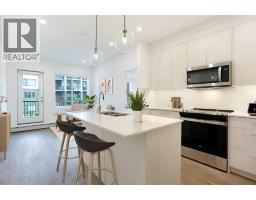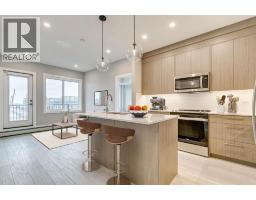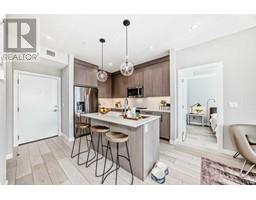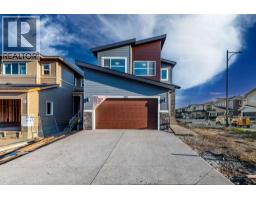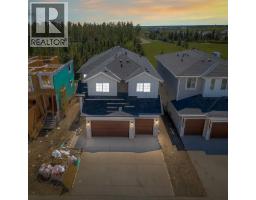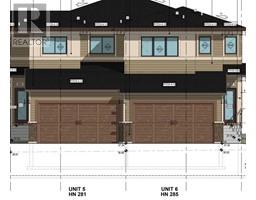367 Dawson Harbour Court Dawson's Landing, Chestermere, Alberta, CA
Address: 367 Dawson Harbour Court, Chestermere, Alberta
Summary Report Property
- MKT IDA2243608
- Building TypeHouse
- Property TypeSingle Family
- StatusBuy
- Added5 weeks ago
- Bedrooms4
- Bathrooms3
- Area2060 sq. ft.
- DirectionNo Data
- Added On05 Aug 2025
Property Overview
Welcome to 367 Dawson Harbour Court – a beautifully designed two-storey home tucked away on a quiet cul-de-sac in vibrant Dawson’s Landing, Chestermere. Boasting over 2,060 sq. ft. above grade, this home features an open and functional layout with a bright foyer, a main-floor Bedroom and full bathroom excellent for senior parents, and a spacious living area anchored by a cozy fireplace. The chef-inspired kitchen offers a large island, pantry, and seamless flow to the dining area, perfect for family gatherings and entertaining. Upstairs you’ll find a generous bonus room, convenient upper laundry, two well-sized bedrooms, and a luxurious primary suite with a walk-in closet and 5-piece ensuite. The basement provides additional square footage to finish to your liking. A double attached garage, south-facing front exposure, and family-friendly setting complete the package. Enjoy Chestermere’s growing amenities, schools, parks, 4 min drive to Chestermere's Lake and quick access to Calgary – this home truly offers space, comfort, and convenience. The Legal basement is underway with framing in progress, giving you the exciting chance to customize the final layout and finishes to suit your family’s lifestyle. A must-see! (id:51532)
Tags
| Property Summary |
|---|
| Building |
|---|
| Land |
|---|
| Level | Rooms | Dimensions |
|---|---|---|
| Main level | Kitchen | 10.50 Ft x 14.17 Ft |
| Dining room | 10.50 Ft x 11.50 Ft | |
| Living room | 13.00 Ft x 16.83 Ft | |
| Bedroom | 10.50 Ft x 11.50 Ft | |
| 3pc Bathroom | 7.83 Ft x 5.00 Ft | |
| Foyer | 6.75 Ft x 6.25 Ft | |
| Upper Level | Primary Bedroom | 12.50 Ft x 13.42 Ft |
| Bedroom | 11.33 Ft x 14.92 Ft | |
| Bedroom | 11.33 Ft x 14.00 Ft | |
| Bonus Room | 15.33 Ft x 14.08 Ft | |
| 5pc Bathroom | 10.17 Ft x 9.67 Ft | |
| 4pc Bathroom | 7.75 Ft x 4.92 Ft | |
| Laundry room | 7.58 Ft x 7.75 Ft | |
| Other | 7.92 Ft x 5.08 Ft |
| Features | |||||
|---|---|---|---|---|---|
| Cul-de-sac | Other | No Animal Home | |||
| No Smoking Home | Attached Garage(2) | Refrigerator | |||
| Range - Gas | Dishwasher | Hood Fan | |||
| Window Coverings | Washer & Dryer | Separate entrance | |||
| None | Other | ||||


















































