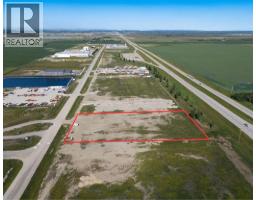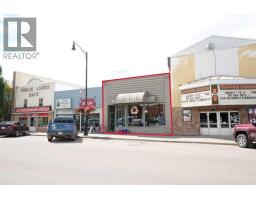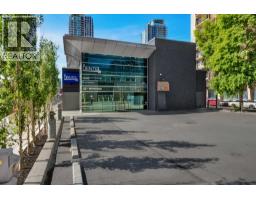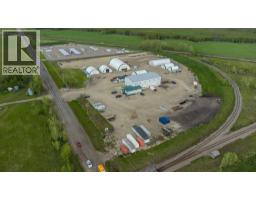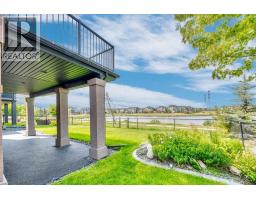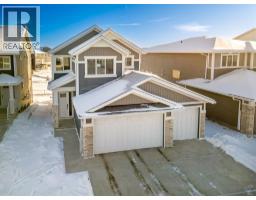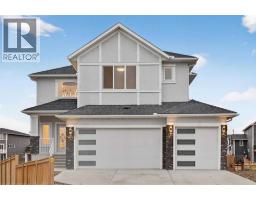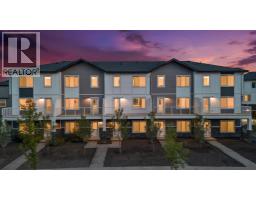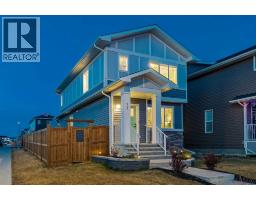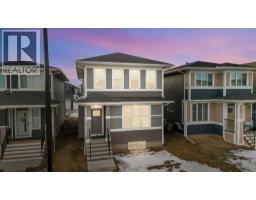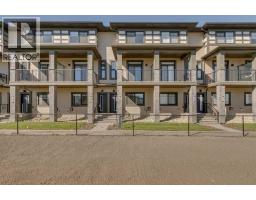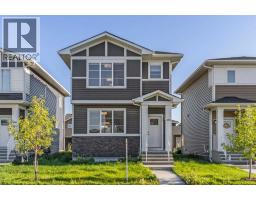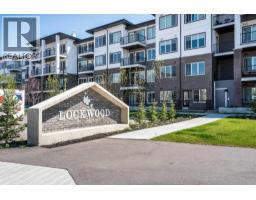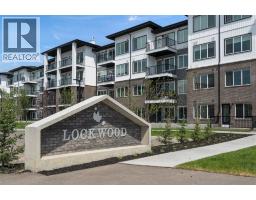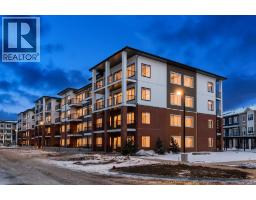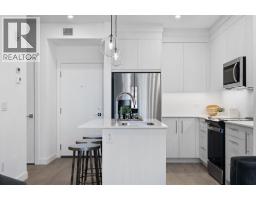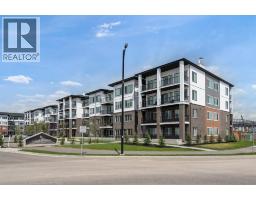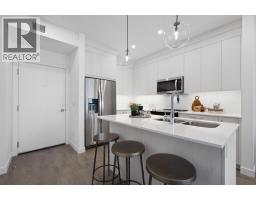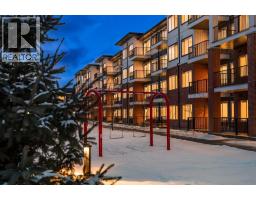408 Rainbow Falls Way Rainbow Falls, Chestermere, Alberta, CA
Address: 408 Rainbow Falls Way, Chestermere, Alberta
Summary Report Property
- MKT IDA2269868
- Building TypeHouse
- Property TypeSingle Family
- StatusBuy
- Added11 weeks ago
- Bedrooms4
- Bathrooms4
- Area2019 sq. ft.
- DirectionNo Data
- Added On10 Nov 2025
Property Overview
Welcome to Rainbow Falls in Chestermere. This well-kept two-storey backs directly onto the scenic pathways—perfect for evening walks or weekend rides. The main floor features an inviting open layout with a cozy gas fireplace, a functional kitchen with plenty of cabinetry, and bright dining and living spaces that feel warm and connected. Upstairs offers three comfortable bedrooms, including a spacious primary suite with a large ensuite and walk-in closet, plus a versatile bonus room ideal for relaxing, gaming, or family movie nights.The fully developed basement adds even more value, complete with an additional bedroom, full bathroom, and a one-of-a-kind fan attic “man cave” that must be seen to be appreciated. The sellers are happy to include the fan cave setup in the sale or remove it prior to possession—buyer’s choice. Located on a quiet street in one of Chestermere’s most desirable neighbourhoods, this home delivers both comfort and community (id:51532)
Tags
| Property Summary |
|---|
| Building |
|---|
| Land |
|---|
| Level | Rooms | Dimensions |
|---|---|---|
| Second level | 4pc Bathroom | 9.67 Ft x 4.92 Ft |
| 4pc Bathroom | 9.92 Ft x 10.67 Ft | |
| Bedroom | 13.25 Ft x 10.83 Ft | |
| Bedroom | 9.75 Ft x 10.17 Ft | |
| Bonus Room | 18.00 Ft x 15.17 Ft | |
| Primary Bedroom | 13.33 Ft x 13.75 Ft | |
| Other | 4.83 Ft x 9.67 Ft | |
| Basement | 2pc Bathroom | 6.17 Ft x 7.08 Ft |
| Bedroom | 10.42 Ft x 16.75 Ft | |
| Recreational, Games room | 12.58 Ft x 20.08 Ft | |
| Furnace | 26.00 Ft x 20.17 Ft | |
| Main level | 2pc Bathroom | 7.67 Ft x 5.25 Ft |
| Dining room | 10.08 Ft x 12.92 Ft | |
| Living room | 17.83 Ft x 14.75 Ft | |
| Office | 9.42 Ft x 11.75 Ft |
| Features | |||||
|---|---|---|---|---|---|
| See remarks | Attached Garage(2) | Washer | |||
| Refrigerator | Cooktop - Electric | Dishwasher | |||
| Oven | Dryer | Microwave | |||
| Freezer | Garburator | Microwave Range Hood Combo | |||
| Window Coverings | Garage door opener | Central air conditioning | |||













































