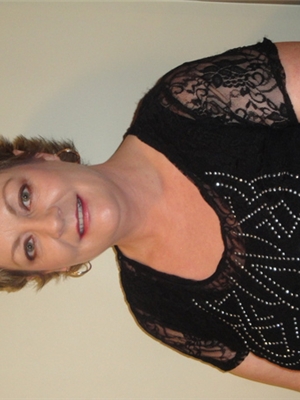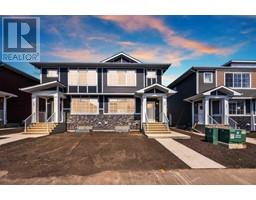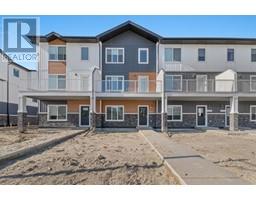420 West Lakeview Drive Dawson's Landing, Chestermere, Alberta, CA
Address: 420 West Lakeview Drive, Chestermere, Alberta
Summary Report Property
- MKT IDA2157928
- Building TypeRow / Townhouse
- Property TypeSingle Family
- StatusBuy
- Added14 weeks ago
- Bedrooms3
- Bathrooms3
- Area1530 sq. ft.
- DirectionNo Data
- Added On15 Aug 2024
Property Overview
Professional photos will be available on Saturday. Don't miss out on this great opportunity to own your own home in the enticing city of Chestermere! Minutes from Calgary with a small town feel and all the amenities you can imagine. This beautiful townhouse shows 12/10 with appealing color scheme, fantastic layout and spotless clean. Ideal home for a family featuring; 3 bedrooms, 3 bathrooms, large open and bright kitchen with a huge island and quartz countertops, double garage which is insulated and drywalled, landscaped backyard, BBQ gas line on composite deck, 9' ceilings, upgraded gas stove, upstairs laundry and much much more! The unspoiled basement is awaiting your creative ideas! There is an abundance of amenities nearby including; several schools, churches, grocery stores, restaurants, medical/dental, library, hair/nail salons and spas, registry, dry cleaning, bakeries, drug stores, several banks and too much more to mention! Possession may be flexible. Come visit this super clean home today, as you don't want to miss out on this ideal home. (id:51532)
Tags
| Property Summary |
|---|
| Building |
|---|
| Land |
|---|
| Level | Rooms | Dimensions |
|---|---|---|
| Second level | 4pc Bathroom | .00 Ft x .00 Ft |
| 5pc Bathroom | .00 Ft x .00 Ft | |
| Primary Bedroom | 13.00 Ft x 12.50 Ft | |
| Bedroom | 12.50 Ft x 9.50 Ft | |
| Bedroom | 11.50 Ft x 9.50 Ft | |
| Main level | Kitchen | 12.00 Ft x 10.00 Ft |
| Living room | 13.33 Ft x 12.00 Ft | |
| Dining room | 12.50 Ft x 9.50 Ft | |
| 2pc Bathroom | .00 Ft x .00 Ft |
| Features | |||||
|---|---|---|---|---|---|
| Back lane | No Smoking Home | Gas BBQ Hookup | |||
| Detached Garage(2) | Refrigerator | Cooktop - Gas | |||
| Dishwasher | Oven | Microwave | |||
| Garage door opener | Washer & Dryer | None | |||



















