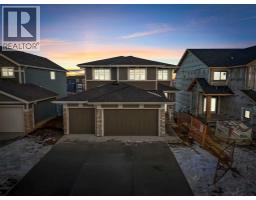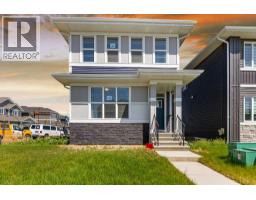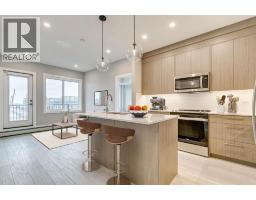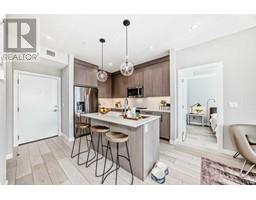44, 248 Kinniburgh Boulevard Kinniburgh North, Chestermere, Alberta, CA
Address: 44, 248 Kinniburgh Boulevard, Chestermere, Alberta
Summary Report Property
- MKT IDA2241951
- Building TypeRow / Townhouse
- Property TypeSingle Family
- StatusBuy
- Added4 days ago
- Bedrooms3
- Bathrooms4
- Area1375 sq. ft.
- DirectionNo Data
- Added On09 Aug 2025
Property Overview
Welcome to this beautifully designed 3-storey townhouse in the highly sought-after Kinniburgh area of Chestermere—where space, style, and convenience meet. This rare gem offers over 3 levels of thoughtfully laid-out living space, featuring 3 bedrooms above grade, each with its own ensuite bathroom—perfect for families, guests, or a home office setup. Enjoy cooking and entertaining in the modern kitchen, complete with granite countertops, stainless steel appliances, and ample cupboard space. The open-concept dining area, sunny nook/den, and spacious living room flow effortlessly together, creating a warm and inviting atmosphere. Hardwood floors, a private balcony, and plenty of storage add both elegance and practicality. Upstairs, you’ll find convenient laundry in the upper hallway, and down below, an oversized single attached garage plus an additional parking stall—a rare bonus! This home also offers a front courtyard/garden area with a sunny southwest exposure. Located just a short stroll to the lake and off-leash area, this home blends lifestyle and location seamlessly. Whether you're upsizing, investing, or looking for your first home—this is one you don’t want to miss. (id:51532)
Tags
| Property Summary |
|---|
| Building |
|---|
| Land |
|---|
| Level | Rooms | Dimensions |
|---|---|---|
| Lower level | Furnace | 7.08 Ft x 7.33 Ft |
| Main level | 2pc Bathroom | 2.83 Ft x 5.92 Ft |
| Dining room | 10.83 Ft x 8.92 Ft | |
| Kitchen | 10.58 Ft x 14.08 Ft | |
| Living room | 14.00 Ft x 10.25 Ft | |
| 2pc Bathroom | 7.17 Ft x 2.92 Ft | |
| Bedroom | 9.58 Ft x 9.83 Ft | |
| Upper Level | 3pc Bathroom | 5.00 Ft x 9.50 Ft |
| 4pc Bathroom | 5.58 Ft x 9.50 Ft | |
| Bedroom | 8.67 Ft x 11.17 Ft | |
| Primary Bedroom | 14.00 Ft x 10.25 Ft |
| Features | |||||
|---|---|---|---|---|---|
| See remarks | Level | Parking | |||
| Oversize | Attached Garage(1) | Washer | |||
| Refrigerator | Dishwasher | Stove | |||
| Dryer | Microwave Range Hood Combo | Window Coverings | |||
| Garage door opener | None | ||||
















































