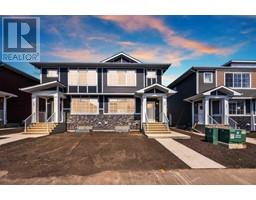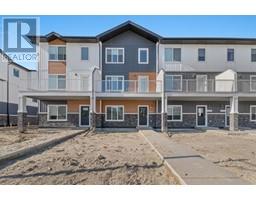78 Lakeview Inlet Lakeview Landing, Chestermere, Alberta, CA
Address: 78 Lakeview Inlet, Chestermere, Alberta
Summary Report Property
- MKT IDA2143662
- Building TypeHouse
- Property TypeSingle Family
- StatusBuy
- Added18 weeks ago
- Bedrooms5
- Bathrooms4
- Area2359 sq. ft.
- DirectionNo Data
- Added On13 Jul 2024
Property Overview
Welcome to 78 Lakeview Inlet where you can view this STUNNING!! 5-bedroom, 4-bathroom HOME with the most AMAZING YARD!! & hardwood flooring throughout, nestled on a corner lot in the sought-after, family community of Lakeview Landing in Chestermere. On your way to the front door, you already feel at home with a quaint outside sitting area. As you enter inside you will find upstairs the 4 bedrooms, one of which is the wonderful Master bedroom with an extra cozy sitting room with natural light to enjoy reading a book or just taking a moment for yourself. The renovated 5-pce Ensuite with beautiful free-standing bathtub, also has a stand-up shower and great walk-in closet with his and her vanities!! Also upstairs is the main 4-pce washroom. Main level boasts a sitting room/flex room/den, half bath, the laundry room, formal dining room, then a few steps more and you enter into the very warm and inviting , open-concept, large living room with beautiful gas fireplace, huge kitchen with tons of counter space and a walk-in pantry with Oak cabinetry!! and a small bar fridge was added. All stainless steel appliances and dishwasher is only 3 months old. This area also has a breakfast nook that is surrounded by windows to let in the natural light and door to the outside decks. Downstairs has a wet bar with a regular sized fridge and 2 egress windows were professionally installed. One in the bedroom and one at the end of the living room to add more light. Finally, the showstopper of a back yard with 2 tiered decks, pergola, amazing landscaped with lots of plants, underground lighting, a pond and large shed for storage. Oversized Double heated double garage that is insulated as well. Much much more on this outstanding property! Near schools, parks, shopping, the lake and much more. This is a must see!! Book with your favorite realtor before you miss out!! (id:51532)
Tags
| Property Summary |
|---|
| Building |
|---|
| Land |
|---|
| Level | Rooms | Dimensions |
|---|---|---|
| Second level | Primary Bedroom | 13.42 Ft x 14.92 Ft |
| 5pc Bathroom | 7.83 Ft x 12.00 Ft | |
| Other | 8.08 Ft x 9.33 Ft | |
| Bedroom | 10.92 Ft x 12.50 Ft | |
| Bedroom | 10.25 Ft x 11.25 Ft | |
| 4pc Bathroom | 4.92 Ft x 8.92 Ft | |
| Other | 8.17 Ft x 9.33 Ft | |
| Lower level | Bedroom | 9.50 Ft x 14.50 Ft |
| 3pc Bathroom | 7.50 Ft x 11.42 Ft | |
| Family room | 13.33 Ft x 15.75 Ft | |
| Recreational, Games room | 11.58 Ft x 13.92 Ft | |
| Furnace | 7.00 Ft x 14.25 Ft | |
| Main level | Kitchen | 14.75 Ft x 15.25 Ft |
| Breakfast | 7.50 Ft x 9.42 Ft | |
| Living room | 14.33 Ft x 14.75 Ft | |
| Dining room | 8.83 Ft x 13.92 Ft | |
| Den | 10.17 Ft x 13.75 Ft | |
| Laundry room | 6.25 Ft x 8.83 Ft | |
| Other | 4.50 Ft x 8.17 Ft | |
| 2pc Bathroom | 4.67 Ft x 5.17 Ft | |
| Bedroom | 10.50 Ft x 10.50 Ft |
| Features | |||||
|---|---|---|---|---|---|
| See remarks | Wet bar | Gas BBQ Hookup | |||
| Attached Garage(2) | Garage | Heated Garage | |||
| Washer | Refrigerator | Range - Electric | |||
| Dishwasher | Dryer | Hood Fan | |||
| None | |||||






























































