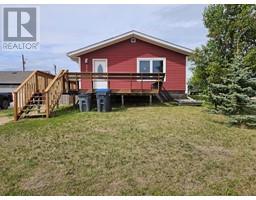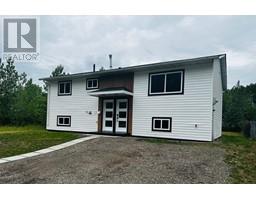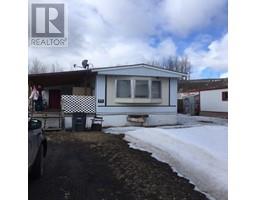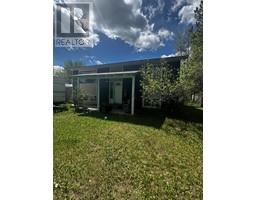4401 47 Avenue Chetwynd, Chetwynd, British Columbia, CA
Address: 4401 47 Avenue, Chetwynd, British Columbia
Summary Report Property
- MKT ID10317450
- Building TypeHouse
- Property TypeSingle Family
- StatusBuy
- Added1 weeks ago
- Bedrooms4
- Bathrooms2
- Area1878 sq. ft.
- DirectionNo Data
- Added On19 Jun 2024
Property Overview
GREAT PRICE for this beautifully updated and lovely 4-bedroom, 2 bathroom bi-level on a corner fenced lot in Crown Sub. This fantastic home is beautifully finished (except for a bit of flooring) and ready to be loved and adorned by a new family. From the moment you pull into the driveway you will see that the home is well cared for with many upgrades: siding, shingles, windows and a well-kept lawn. You’ll be invited with a warm welcoming and lovely color pallet, upgraded flooring, furnace, hot water tank, kitchen appliances, solid plywood kitchen cupboards with custom made counter top great for a coffee bar or countertop appliances. Sliding doors off dining room to a spacious deck, beautiful bathroom with marble counter top, deep soaker tub, gorgeous tile surround and a decent size bedrooms. One bedroom has a built-in desk, great for gaming/crafts or surfing the net, closet with built in custom shelving. Large, cozy family room, additional bath, lots of storage and laundry. Let’s start backyard BBQ season and family gathers in style. Call for a tour of this wonderful home. (id:51532)
Tags
| Property Summary |
|---|
| Building |
|---|
| Level | Rooms | Dimensions |
|---|---|---|
| Basement | 3pc Bathroom | Measurements not available |
| Storage | 7' x 11' | |
| Den | 9' x 10' | |
| Family room | 23' x 13' | |
| Bedroom | 8' x 11' | |
| Main level | 4pc Bathroom | Measurements not available |
| Bedroom | 9' x 9' | |
| Bedroom | 8' x 8' | |
| Primary Bedroom | 11' x 10' | |
| Kitchen | 8' x 10' | |
| Dining room | 10' x 10' | |
| Living room | 14' x 14' |
| Features | |||||
|---|---|---|---|---|---|
| Surfaced | Refrigerator | Range - Electric | |||
| Washer & Dryer | |||||











