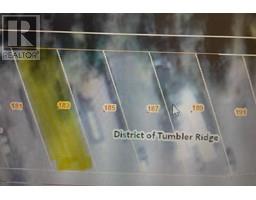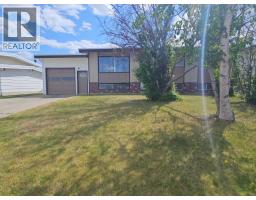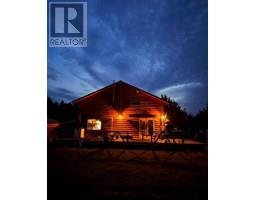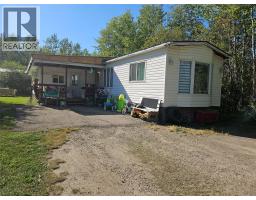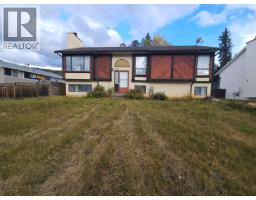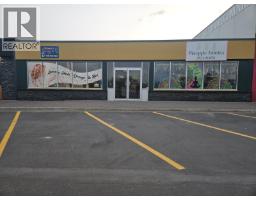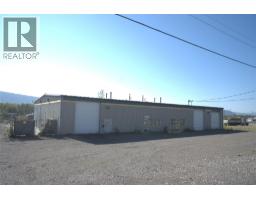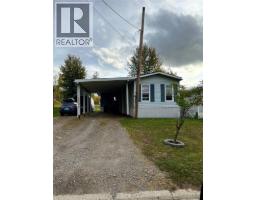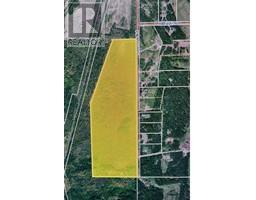5214 41 Street NE Chetwynd, Chetwynd, British Columbia, CA
Address: 5214 41 Street NE, Chetwynd, British Columbia
Summary Report Property
- MKT ID10358724
- Building TypeHouse
- Property TypeSingle Family
- StatusBuy
- Added11 weeks ago
- Bedrooms3
- Bathrooms3
- Area2014 sq. ft.
- DirectionNo Data
- Added On08 Aug 2025
Property Overview
Discover your next home in Chetwynd: a quality-built, move-in ready two-story offering 3 bedrooms, 2½ baths and a full basement—yet plenty of scope to personalize. Step onto the covered front deck and enter an open main level where living, dining and kitchen flow seamlessly. A cozy fireplace anchors the living area, while the kitchen boasts a generous island, deep pot/pan drawers, a walk-in pantry and appliances are included. Upstairs, the primary suite features its own ensuite bath. Two more well-sized bedrooms and convenient second-floor laundry complete this level. Below, the full unfinished basement awaits your creative touch—ideal for a home gym, media room or extra storage. Outside, an easy-care yard and attached carport let you spend more time enjoying your home and less time maintaining it. Located in a friendly neighborhood, close to all amenities and trails, this property offers affordability with room to grow. Ready for a new family to enjoy and love it, it’s the perfect canvas for your personal style. Call today to schedule your private tour! (id:51532)
Tags
| Property Summary |
|---|
| Building |
|---|
| Level | Rooms | Dimensions |
|---|---|---|
| Second level | 4pc Bathroom | Measurements not available |
| 4pc Ensuite bath | Measurements not available | |
| Bedroom | 10' x 10' | |
| Bedroom | 10' x 11' | |
| Primary Bedroom | 10' x 14' | |
| Basement | Utility room | 5' x 7' |
| Other | 19' x 29' | |
| Main level | 2pc Bathroom | Measurements not available |
| Kitchen | 15' x 9' | |
| Dining room | 15' x 10' | |
| Living room | 18' x 11' |
| Features | |||||
|---|---|---|---|---|---|
| Carport | Refrigerator | Range - Electric | |||
| Microwave | Washer & Dryer | ||||

































