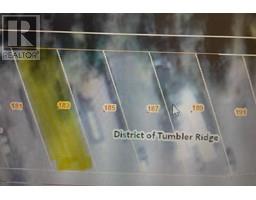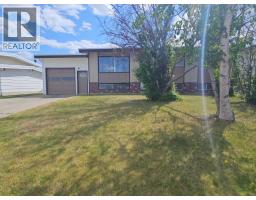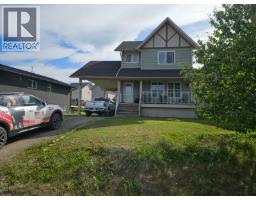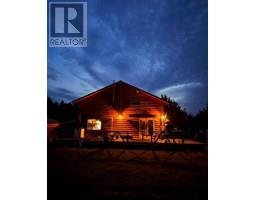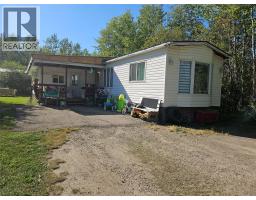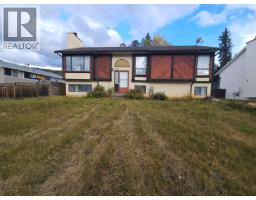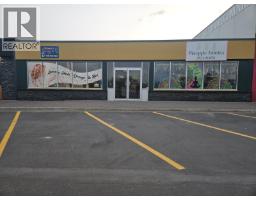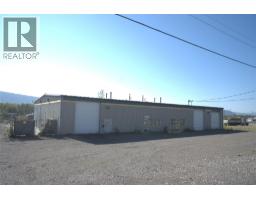5309 Hillside Avenue NW Chetwynd, Chetwynd, British Columbia, CA
Address: 5309 Hillside Avenue NW, Chetwynd, British Columbia
Summary Report Property
- MKT ID10354898
- Building TypeHouse
- Property TypeSingle Family
- StatusBuy
- Added3 days ago
- Bedrooms4
- Bathrooms4
- Area2897 sq. ft.
- DirectionNo Data
- Added On13 Nov 2025
Property Overview
You are invited to our OPEN HOUSE for this beautiful listing on Saturday, 15th November 2025 from 10:30 am to 12:30 pm. You are welcome to this private executive retreat. Impeccably crafted 2820 sq ft., two-story with full basement on 1.22 acres fenced lot at the end of a tranquil no thru street. Premium materials and thoughtful design marry functionality with high-end style throughout. Grand vaulted ceiling in the formal living and dining area, illuminated by an abundance of natural light. Chef’s kitchen finished with quartz countertops, cabinetry galore, pantry with slide outs and top-tier stainless appliances. Inviting family room anchored by a gas fireplace & perfect placed windows. Three heated porcelain tile bathrooms, providing spa-like warmth. Two sets of garden doors opening onto an 11' by 37’ deck, framed by smoked-glass railings; ideal for al fresco entertaining. 4 spacious bedrooms, each appointed with triple-pane windows. Primary suite generous proportions with 4-piece ensuite, stand-alone shower, soaker tub and corner windows. Fully finished walk-out basement offering space for gym or media room with access to a paved stone covered patio. Durable Hardy siding with energy-efficient triple-pane windows for superior insulation and curb appeal. Attached two car garage with direct entry and a paving-stone driveway, ensuring both style and practicality. Professionally landscaped grounds with mature plantings, manicured lawn, firepit area and room to explore. This exceptional property exemplifies luxury and comfort while enjoying the privacy of acreage living with the convenience of town. (id:51532)
Tags
| Property Summary |
|---|
| Building |
|---|
| Land |
|---|
| Level | Rooms | Dimensions |
|---|---|---|
| Second level | Primary Bedroom | 13'10'' x 12'4'' |
| Bedroom | 11'4'' x 11'0'' | |
| Bedroom | 11'4'' x 10'4'' | |
| 5pc Ensuite bath | 8'4'' x 11'4'' | |
| 4pc Bathroom | 7'9'' x 4'11'' | |
| Basement | Utility room | 6'4'' x 5'9'' |
| Recreation room | 14'8'' x 12'2'' | |
| Bedroom | 14'8'' x 12'2'' | |
| 4pc Bathroom | 9'9'' x 12'3'' | |
| Main level | Living room | 13'8'' x 23'8'' |
| Kitchen | 11'2'' x 12'3'' | |
| Family room | 15'0'' x 12'6'' | |
| Dining room | 10'1'' x 12'6'' | |
| 2pc Bathroom | 7' x 3' |
| Features | |||||
|---|---|---|---|---|---|
| Attached Garage(2) | Range | Refrigerator | |||
| Dishwasher | Washer & Dryer | ||||


















































































