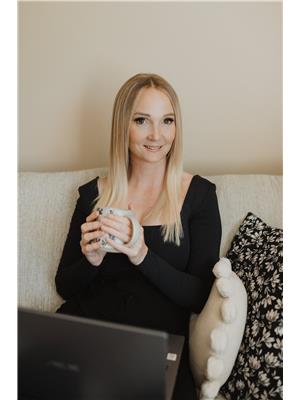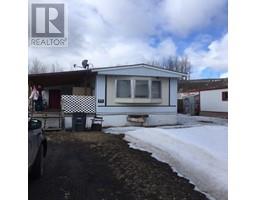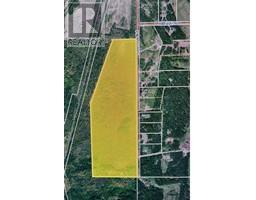5981 Westall Sub Chetwynd, Chetwynd, British Columbia, CA
Address: 5981 Westall Sub, Chetwynd, British Columbia
Summary Report Property
- MKT ID10316524
- Building TypeHouse
- Property TypeSingle Family
- StatusBuy
- Added23 weeks ago
- Bedrooms5
- Bathrooms3
- Area2512 sq. ft.
- DirectionNo Data
- Added On15 Jul 2024
Property Overview
Welcome to this stunning property with endless possibilities! The main floor of this home features a beautiful kitchen with quartz countertops, perfect for cooking and entertaining. The living room boasts breathtaking views of the valley, providing a serene backdrop for relaxation. A big cold room offers ample storage space for all your needs. The basement includes a one-bedroom in-law suite, ideal for guests or rental income. The home has been meticulously maintained with a new furnace installed within the last five years, a new roof, and new windows within the last four years. Outside, you will find a chicken coop for fresh eggs and a large 50 x 50 shop with new siding, sauna, bathroom, and high-efficiency lights. Situated on 4.5 acres, this property also includes two private wells for convenience. Don't miss out on this unique opportunity to own a piece of paradise with all the amenities you could dream of! (id:51532)
Tags
| Property Summary |
|---|
| Building |
|---|
| Level | Rooms | Dimensions |
|---|---|---|
| Second level | Office | 9'3'' x 10'5'' |
| Bedroom | 11'3'' x 16'7'' | |
| Primary Bedroom | 12'5'' x 13'3'' | |
| 4pc Bathroom | Measurements not available | |
| Third level | 3pc Ensuite bath | Measurements not available |
| Primary Bedroom | 13'1'' x 10'10'' | |
| Living room | 20'3'' x 13'2'' | |
| Main level | Office | 9'11'' x 8'10'' |
| Laundry room | 11'1'' x 13'8'' | |
| Recreation room | 21'6'' x 19'6'' | |
| Bedroom | 11'7'' x 11'2'' | |
| Bedroom | 10'5'' x 11'1'' | |
| Other | 13'1'' x 8'5'' | |
| 4pc Bathroom | Measurements not available | |
| Living room | 19'5'' x 13'6'' | |
| Kitchen | 16'6'' x 13'6'' | |
| Additional Accommodation | Kitchen | 15'1'' x 13'2'' |
| Features | |||||
|---|---|---|---|---|---|
| Detached Garage(1) | |||||

















































