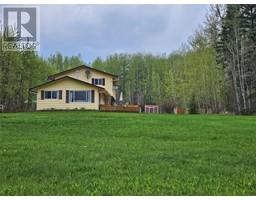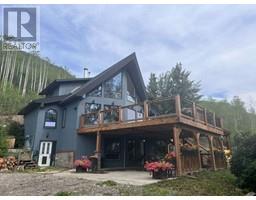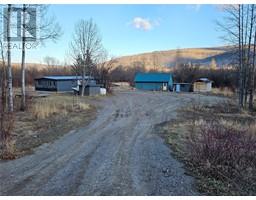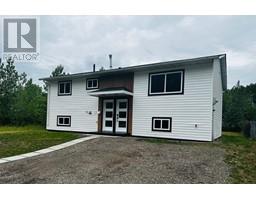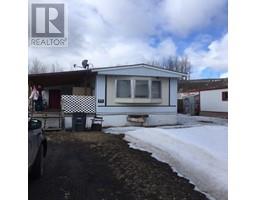6561 Dokkie Subdivision Chetwynd Rural, Chetwynd, British Columbia, CA
Address: 6561 Dokkie Subdivision, Chetwynd, British Columbia
Summary Report Property
- MKT ID10317706
- Building TypeHouse
- Property TypeSingle Family
- StatusBuy
- Added13 weeks ago
- Bedrooms4
- Bathrooms2
- Area1734 sq. ft.
- DirectionNo Data
- Added On19 Aug 2024
Property Overview
MOTIVATED SELLER - Price Improvement. COUNTRY LIVING on a MATURED, landscaped RUAL ACERAGE, 2 sheds, GARDEN area, grow beds, wood shed COVERED FRONT PORCH, lush bushes and matured trees...The feeling of home never felt so good like it does coming home to this cozy and well cared for 4 bedroom, 2 bathroom rancher with full basement. Spacious and inviting living room with cozy fireplace, dining area with garden glass doors to nice size deck, spacious kitchen with lots of counter tops, cupboard space, food pantry and appliances. All bedrooms are a nice size, lower level offers a fabulous family room with recessed lighting, nice choice of flooring and matching color palete, basement entry, cold room, 3 piece bath, large laundry room with sink, awesome hobby room or office,and huge, storage room. PROPERTY IS BEAUTIFULLY RENOVATED and MOVE IN READY. If you want that FEEL GOOD , DO GOOD life style, check this one out. (id:51532)
Tags
| Property Summary |
|---|
| Building |
|---|
| Land |
|---|
| Level | Rooms | Dimensions |
|---|---|---|
| Basement | Utility room | 8'0'' x 9'0'' |
| Storage | 9'0'' x 10'0'' | |
| Recreation room | 17'0'' x 20'0'' | |
| Den | 7'0'' x 12'0'' | |
| Bedroom | 9'0'' x 14'0'' | |
| 3pc Bathroom | Measurements not available | |
| Main level | Primary Bedroom | 11'0'' x 12'0'' |
| Living room | 13'0'' x 13'0'' | |
| Kitchen | 12'0'' x 16'0'' | |
| Dining room | 9'0'' x 10'0'' | |
| Bedroom | 10'0'' x 12'0'' | |
| Bedroom | 10'0'' x 10'0'' | |
| 4pc Bathroom | Measurements not available |
| Features | |||||
|---|---|---|---|---|---|
| See Remarks | Refrigerator | Dishwasher | |||
| Range - Electric | Washer & Dryer | ||||

























































