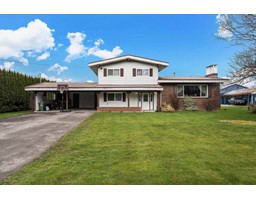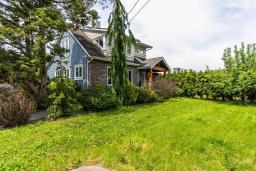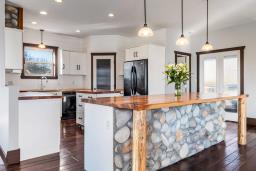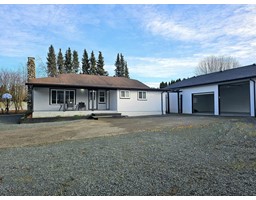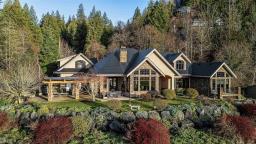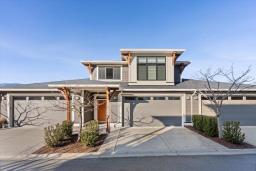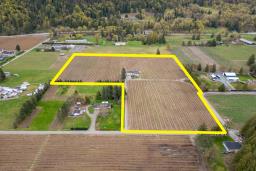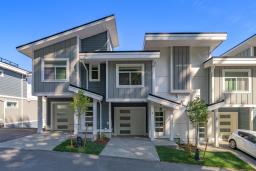3 46504 VALLEYVIEW ROAD|Promontory, Chilliwack, British Columbia, CA
Address: 3 46504 VALLEYVIEW ROAD|Promontory, Chilliwack, British Columbia
Summary Report Property
- MKT IDR2975592
- Building TypeHouse
- Property TypeSingle Family
- StatusBuy
- Added3 weeks ago
- Bedrooms5
- Bathrooms3
- Area2506 sq. ft.
- DirectionNo Data
- Added On11 Mar 2025
Property Overview
Located on a quiet cul-de-sac in Promontory, this immaculate 5-bedroom home is perfect for families or those needing a in-law suite The 2-bedroom walkout suite offers a private fenced backyard, ideal for in-laws or extended family. The kitchen features high-end cabinets and all new appliances, while the vaulted great room creates a bright, open space for entertaining. Step onto the patio to enjoy breathtaking mountain views. Cool off in your pool and backyard oasis in summer. The massive primary suite boasts a custom shiplap wall, dreamy ensuite, and huge walk-in closet. Stay comfortable with central A/C, new washer/dryer, and a bonus rec room off the foyer"”perfect for a home office. Small bareland strata of 6 homes with a shared private road to your new forever home! (id:51532)
Tags
| Property Summary |
|---|
| Building |
|---|
| Level | Rooms | Dimensions |
|---|---|---|
| Lower level | Recreational, Games room | 13 ft ,5 in x 9 ft ,3 in |
| Foyer | 9 ft ,1 in x 8 ft | |
| Kitchen | 9 ft ,5 in x 15 ft ,1 in | |
| Living room | 11 ft ,9 in x 20 ft ,8 in | |
| Bedroom 4 | 11 ft ,7 in x 10 ft ,1 in | |
| Bedroom 5 | 11 ft ,7 in x 9 ft ,5 in | |
| Main level | Dining room | 11 ft ,1 in x 10 ft ,2 in |
| Kitchen | 13 ft ,9 in x 14 ft ,1 in | |
| Living room | 13 ft ,1 in x 12 ft ,9 in | |
| Pantry | 4 ft ,1 in x 4 ft ,4 in | |
| Primary Bedroom | 13 ft ,9 in x 18 ft ,7 in | |
| Other | 9 ft ,9 in x 5 ft ,1 in | |
| Bedroom 2 | 13 ft ,1 in x 10 ft | |
| Bedroom 3 | 10 ft x 12 ft ,3 in | |
| Laundry room | 4 ft ,1 in x 7 ft ,3 in |
| Features | |||||
|---|---|---|---|---|---|
| Garage(2) | Washer | Dryer | |||
| Refrigerator | Stove | Dishwasher | |||
| Central air conditioning | Laundry - In Suite | ||||





























