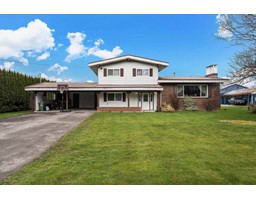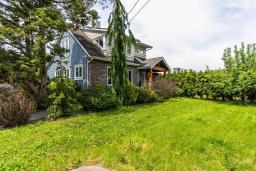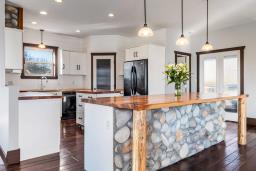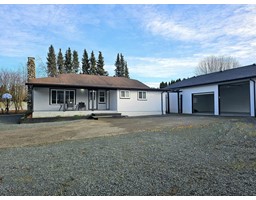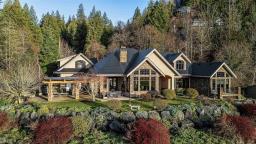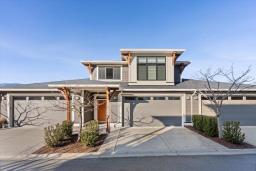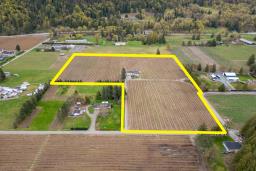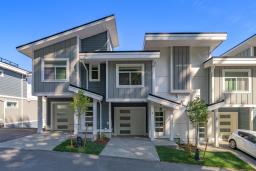31 45462 TAMIHI WAY|Garrison Crossing, Chilliwack, British Columbia, CA
Address: 31 45462 TAMIHI WAY|Garrison Crossing, Chilliwack, British Columbia
Summary Report Property
- MKT IDR2977104
- Building TypeRow / Townhouse
- Property TypeSingle Family
- StatusBuy
- Added1 weeks ago
- Bedrooms3
- Bathrooms3
- Area2048 sq. ft.
- DirectionNo Data
- Added On09 Apr 2025
Property Overview
This rare end unit townhome is loaded with upgrades and thoughtful features. Bright and spacious, it offers 3 beds, 3 baths in Chilliwack's desirable Garrison Crossing! The main floor features a chef's kitchen with large island, quartz countertops, induction stove, pantry storage, and S/S appliances. Step outside to a private, south facing yard with low maintenance turf and a covered patio with gas hookup. Upstairs, two large primary suites offer walk-in closets"”one with custom built-ins and a beautiful spa-like ensuite. The lower level includes a mudroom/ laundry room, media room with custom shelving & wine fridges, third bedroom, bath & extra storage. Extras: A/C, hot water on demand, built-in vac, EV charger & smart home system. Walkable to shops, dining, parks & the Vedder River! (id:51532)
Tags
| Property Summary |
|---|
| Building |
|---|
| Level | Rooms | Dimensions |
|---|---|---|
| Above | Bedroom 2 | 9 ft ,1 in x 15 ft ,8 in |
| Other | 5 ft ,3 in x 5 ft ,2 in | |
| Primary Bedroom | 15 ft ,3 in x 13 ft ,8 in | |
| Other | 8 ft ,2 in x 5 ft ,5 in | |
| Basement | Bedroom 3 | 11 ft ,8 in x 11 ft |
| Recreational, Games room | 17 ft ,3 in x 19 ft ,1 in | |
| Laundry room | 15 ft ,3 in x 7 ft ,3 in | |
| Main level | Foyer | 4 ft ,5 in x 10 ft ,1 in |
| Dining room | 10 ft ,1 in x 11 ft ,1 in | |
| Kitchen | 13 ft ,1 in x 15 ft ,3 in | |
| Living room | 15 ft ,4 in x 12 ft ,7 in |
| Features | |||||
|---|---|---|---|---|---|
| Open | Washer | Dryer | |||
| Refrigerator | Stove | Dishwasher | |||
| Central air conditioning | |||||









































