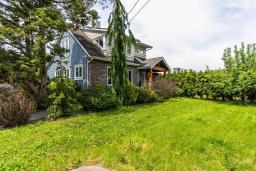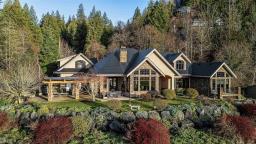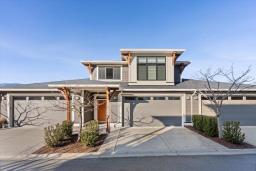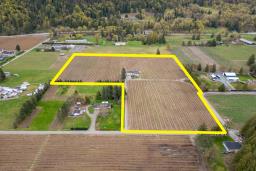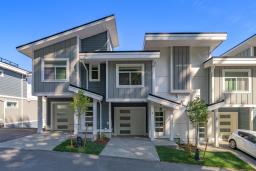43 6450 BLACKWOOD LANE|Sardis South, Chilliwack, British Columbia, CA
Address: 43 6450 BLACKWOOD LANE|Sardis South, Chilliwack, British Columbia
4 Beds4 Baths2644 sqftStatus: Buy Views : 909
Price
$739,900
Summary Report Property
- MKT IDR2964714
- Building TypeRow / Townhouse
- Property TypeSingle Family
- StatusBuy
- Added17 hours ago
- Bedrooms4
- Bathrooms4
- Area2644 sq. ft.
- DirectionNo Data
- Added On09 Feb 2025
Property Overview
One of the nicest and largest floor plans The Maples has to offer! This end unit is 2644 sqft. of well designed, exquisitely finished living space. large primary bedroom on the main, 2 large bedrooms and flex area up stairs, and a fully finished basement. All finishing up and down is top notch with crown mouldings, coffered ceilings, granite countertops, maple cabinets, hardwood floors, designer colors, 3 sided fireplace, high end fixtures and appliances. Fully fenced backyard with an oversized patio area, complete with gas hookup for the BBQ, and a large grass area. This home truly does have it all! * PREC - Personal Real Estate Corporation (id:51532)
Tags
| Property Summary |
|---|
Property Type
Single Family
Building Type
Row / Townhouse
Storeys
3
Square Footage
2644 sqft
Title
Strata
Built in
2006
Parking Type
Garage(2),Open
| Building |
|---|
Bathrooms
Total
4
Interior Features
Appliances Included
Washer, Dryer, Refrigerator, Stove, Dishwasher
Basement Type
Full (Finished)
Building Features
Style
Attached
Square Footage
2644 sqft
Building Amenities
Laundry - In Suite
Heating & Cooling
Cooling
Central air conditioning
Heating Type
Forced air
Parking
Parking Type
Garage(2),Open
| Level | Rooms | Dimensions |
|---|---|---|
| Above | Foyer | 12 ft ,8 in x 6 ft ,7 in |
| Bedroom 2 | 12 ft ,4 in x 12 ft ,2 in | |
| Bedroom 3 | 12 ft ,4 in x 13 ft ,4 in | |
| Basement | Bedroom 4 | 14 ft ,1 in x 13 ft ,8 in |
| Flex Space | 8 ft ,5 in x 9 ft ,8 in | |
| Recreational, Games room | 12 ft ,7 in x 23 ft ,3 in | |
| Den | 11 ft ,9 in x 8 ft ,9 in | |
| Utility room | 10 ft ,1 in x 6 ft | |
| Main level | Living room | 13 ft ,1 in x 18 ft ,4 in |
| Dining room | 9 ft ,5 in x 14 ft ,1 in | |
| Kitchen | 9 ft ,1 in x 11 ft | |
| Primary Bedroom | 11 ft ,7 in x 13 ft ,1 in | |
| Other | 5 ft ,1 in x 3 ft ,1 in | |
| Other | 5 ft ,1 in x 5 ft ,1 in |
| Features | |||||
|---|---|---|---|---|---|
| Garage(2) | Open | Washer | |||
| Dryer | Refrigerator | Stove | |||
| Dishwasher | Central air conditioning | Laundry - In Suite | |||














































