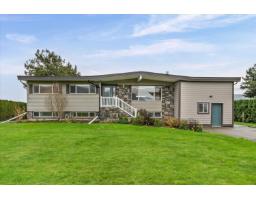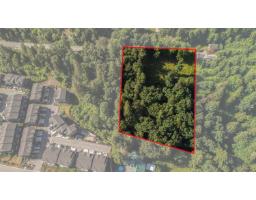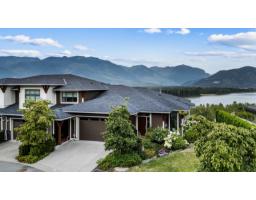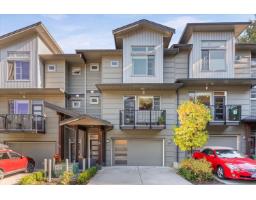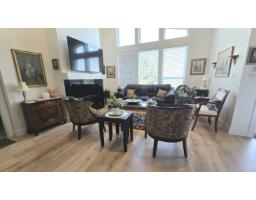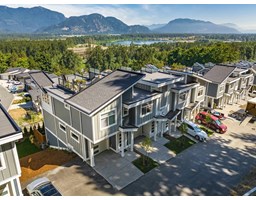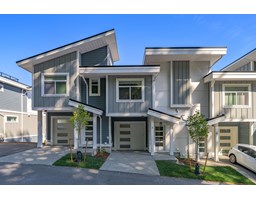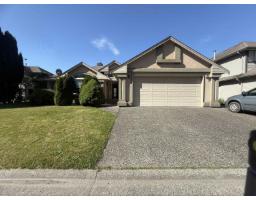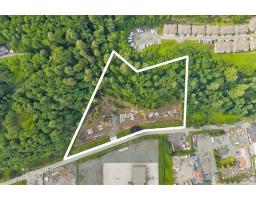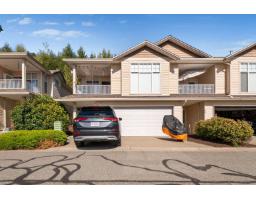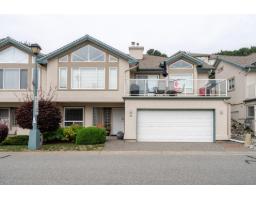43318 CREEKSIDE CIRCLE|Cultus Lake South, Chilliwack, British Columbia, CA
Address: 43318 CREEKSIDE CIRCLE|Cultus Lake South, Chilliwack, British Columbia
Summary Report Property
- MKT IDR3017485
- Building TypeHouse
- Property TypeSingle Family
- StatusBuy
- Added17 weeks ago
- Bedrooms4
- Bathrooms3
- Area2136 sq. ft.
- DirectionNo Data
- Added On14 Aug 2025
Property Overview
Welcome to your perfect getaway"”or your next forever home"”just minutes from Cultus Lake! This beautifully designed 4-bedroom home is tucked inside a secure, gated community surrounded by breathtaking mountain views. Step outside to your spacious private patio, ideal for BBQs, lounging, or summer evenings with friends. Inside, enjoy the comfort of open-concept living with space for the whole family. But the real magic? It's the lifestyle. From relaxing poolside to working out in the private gym, playing tennis, hosting in the party room, or shooting pool with friends"”this is resort-style living every single day. Whether you're looking for a weekend retreat or a peaceful full-time residence, this home delivers the best of both worlds. Quiet, secure, and packed with amenities, it's the kind of place that feels like vacation"”every time you come home. OPEN HOUSE Sun Aug 10th 2-4 pm (id:51532)
Tags
| Property Summary |
|---|
| Building |
|---|
| Level | Rooms | Dimensions |
|---|---|---|
| Above | Family room | 11 ft ,2 in x 9 ft ,7 in |
| Bedroom 2 | 12 ft x 13 ft ,1 in | |
| Bedroom 3 | 12 ft ,9 in x 11 ft ,3 in | |
| Bedroom 4 | 10 ft ,4 in x 11 ft ,1 in | |
| Main level | Family room | 13 ft ,9 in x 15 ft ,1 in |
| Dining room | 12 ft ,1 in x 13 ft | |
| Kitchen | 11 ft ,9 in x 12 ft ,1 in | |
| Primary Bedroom | 11 ft ,9 in x 14 ft ,9 in | |
| Foyer | 8 ft ,6 in x 7 ft ,1 in | |
| Laundry room | 10 ft ,7 in x 6 ft | |
| Enclosed porch | 13 ft ,4 in x 9 ft ,8 in | |
| Enclosed porch | 23 ft ,8 in x 13 ft ,5 in |
| Features | |||||
|---|---|---|---|---|---|
| Garage(1) | Washer | Dryer | |||
| Refrigerator | Stove | Dishwasher | |||
| Laundry - In Suite | Recreation Centre | ||||






































